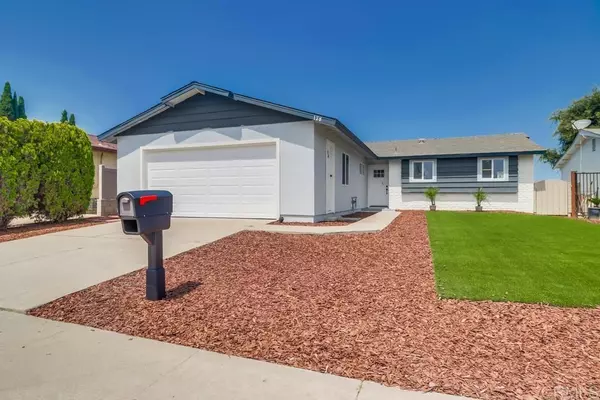For more information regarding the value of a property, please contact us for a free consultation.
128 S Wedgewood DR San Diego, CA 92114
Want to know what your home might be worth? Contact us for a FREE valuation!

Our team is ready to help you sell your home for the highest possible price ASAP
Key Details
Property Type Single Family Home
Sub Type Single Family Residence
Listing Status Sold
Purchase Type For Sale
Square Footage 1,233 sqft
Price per Sqft $673
MLS Listing ID PTP2406216
Sold Date 12/10/24
Bedrooms 3
Full Baths 2
HOA Y/N No
Year Built 1969
Lot Size 5,201 Sqft
Property Description
This beautiful 3 bedrooms 2 bath single family home boasts high end custom finishes . The open-concept living space is ideal for both entertaining and everyday living in a serene area close to schools and parks. This home features a thoughtful layout designed for modern living, with immaculate fixtures and finishes. The open and spacious living area is highlighted by a captivating stacked stone fireplace. The kitchen is a chef's delight, with modern appliances, ample storage, and Quartz counter tops, luxury vinyl plank flooring throughout, newer paint and New Central A/C unit , ceiling fans. The primary suite offers a luxurious retreat with a spacious bedroom with a modern bathroom. A seamless glass sliding door connects the elegant living space to a generous private backyard. Conveniently located in a desirable area close to shopping, dining, and amenities, with easy access to freeways, parks.
Location
State CA
County San Diego
Area 92114 - Encanto
Zoning R-1
Rooms
Main Level Bedrooms 3
Interior
Interior Features All Bedrooms Down, Attic, Primary Suite
Cooling Central Air
Fireplaces Type Family Room
Fireplace Yes
Laundry In Garage
Exterior
Garage Spaces 2.0
Garage Description 2.0
Pool None
Community Features Biking, Curbs, Mountainous, Park, Street Lights, Sidewalks
View Y/N Yes
View Neighborhood
Attached Garage Yes
Total Parking Spaces 4
Private Pool No
Building
Lot Description Back Yard, Front Yard, Greenbelt, Lawn, Landscaped, Street Level, Yard
Story 1
Entry Level One
Sewer Public Sewer
Level or Stories One
Schools
School District Abc Unified
Others
Senior Community No
Tax ID 5837302800
Acceptable Financing Cash, Conventional, 1031 Exchange, FHA, VA Loan
Listing Terms Cash, Conventional, 1031 Exchange, FHA, VA Loan
Financing FHA
Special Listing Condition Standard
Read Less

Bought with Tandice Tamgidi • RE/MAX Tidal
GET MORE INFORMATION




