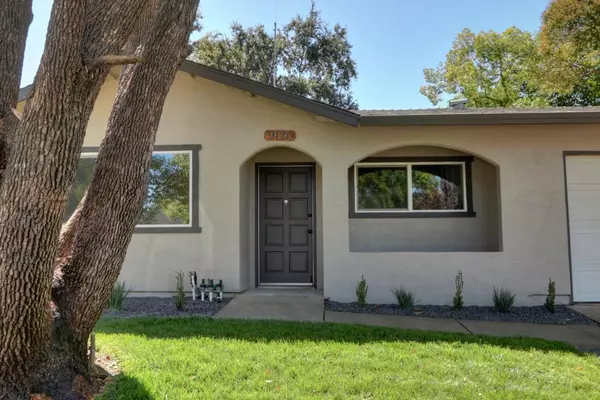For more information regarding the value of a property, please contact us for a free consultation.
9120 Sutton WAY Orangevale, CA 95662
Want to know what your home might be worth? Contact us for a FREE valuation!

Our team is ready to help you sell your home for the highest possible price ASAP
Key Details
Property Type Single Family Home
Sub Type Single Family Residence
Listing Status Sold
Purchase Type For Sale
Square Footage 1,302 sqft
Price per Sqft $391
MLS Listing ID 224103764
Sold Date 12/11/24
Bedrooms 4
Full Baths 2
HOA Y/N No
Originating Board MLS Metrolist
Year Built 1972
Lot Size 6,534 Sqft
Acres 0.15
Lot Dimensions 6,534 Sqft
Property Description
Welcome to your dream home, where modern elegance meets timeless comfort. This beautifully updated residence boasts four spacious bedrooms and two pristine bathrooms, thoughtfully designed to offer both style and functionality. As you approach, you'll be greeted by a newly professionally landscaped front yard, its lush greenery and charming design creating a warm and inviting first impression. Step inside and be enchanted by the fresh, contemporary ambiance of the freshly painted interior and exterior. The new dual-pane windows throughout fill the home with natural light, enhancing the bright and airy atmosphere. The open-concept layout seamlessly integrates the stunning new kitchen, a true centerpiece featuring soft-close white shaker cabinetry, gleaming quartz countertops, and top-of-the-line stainless steel appliances. Whether you're an aspiring chef or simply enjoy a beautifully designed space, this kitchen is sure to impress. Throughout the home, new laminate flooring provides a sleek and durable foundation, effortlessly complementing the modern aesthetic. Each bedroom offers a serene retreat, while the newly remodeled bathrooms provide stylish finishes and thoughtful design. This home is ready for you and your family to create cherished memories for years to come.
Location
State CA
County Sacramento
Area 10662
Direction From US-50 East, Exit Hazel Ave, Right onto Hazel Ave, Right onto Madison Ave, Left onto Beauregard Way, Right onto Chauncey Way, Right onto Bellingham Way, Left onto Sutton Way, Home is on the Left
Rooms
Living Room Other
Dining Room Space in Kitchen, Dining/Living Combo, Formal Area
Kitchen Quartz Counter
Interior
Heating Central
Cooling Central
Flooring Laminate
Window Features Dual Pane Full
Appliance Free Standing Gas Range, Dishwasher, Disposal, Microwave
Laundry In Garage
Exterior
Parking Features Garage Facing Front
Garage Spaces 2.0
Fence Back Yard, Fenced, Front Yard
Utilities Available Natural Gas Connected
Roof Type Shingle,Composition
Street Surface Asphalt
Private Pool No
Building
Lot Description Auto Sprinkler Front, Shape Regular
Story 1
Foundation Slab
Sewer In & Connected
Water Public
Schools
Elementary Schools San Juan Unified
Middle Schools San Juan Unified
High Schools San Juan Unified
School District Sacramento
Others
Senior Community No
Tax ID 235-0304-011-0000
Special Listing Condition None
Read Less

Bought with Pure Homes
GET MORE INFORMATION




