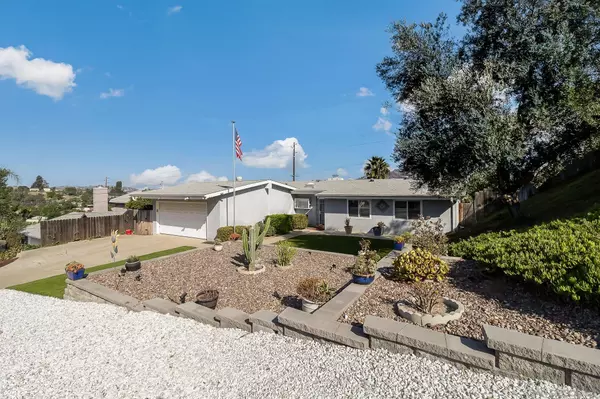For more information regarding the value of a property, please contact us for a free consultation.
10010 Sierra Bonita St Spring Valley, CA 91977
Want to know what your home might be worth? Contact us for a FREE valuation!

Our team is ready to help you sell your home for the highest possible price ASAP
Key Details
Property Type Single Family Home
Sub Type Detached
Listing Status Sold
Purchase Type For Sale
Square Footage 1,683 sqft
Price per Sqft $481
Subdivision Spring Valley
MLS Listing ID 240024471
Sold Date 12/11/24
Style Detached
Bedrooms 4
Full Baths 2
HOA Y/N No
Year Built 1965
Lot Size 0.275 Acres
Acres 0.28
Property Description
Welcome to your FOREVER HOME in the sought-after Homelands neighborhood of Spring Valley! This beautifully maintained 4-bedroom, 2-bath home offers BREATHTAKING VIEWS of Mt. Helix! This home has been lovingly owned for 30 years and is now available for the next family. Located just minutes from Monte Vista High School, Highlands Elementary, Casa de Oro, Rancho San Diego, and La Mesa Village, you’ll have easy access to family-owned shops, restaurants, and the 94 freeway for quick commutes. It is PERFECT for entertaining on your backyard deck or relaxing in your jacuzzi while soaking in the scenery. This dog-friendly neighborhood offers wide sidewalks and nearby parks; it’s perfect for daily walks with your furry friends. ENJOY nearby hiking trails, community garage sales, and even Fred's Urban Farm for fresh, locally-grown produce right on Barcelona St. Home improvements over the past 12 years include Roof (with permit), Windows, Shutters, Laminate Flooring, HVAC, 2 Tubular skylights, 1 traditional skylight, Cat-5 cable in each room, Secure Dog Area, Replaced most of cast iron sewer, etc. Don’t miss this opportunity to own a home in a neighborhood where families stay for generations. Schedule your viewing today, as this home
Location
State CA
County San Diego
Community Spring Valley
Area Spring Valley (91977)
Rooms
Family Room 16X11
Master Bedroom 14X13
Bedroom 2 11X11
Bedroom 3 12X11
Bedroom 4 13X11
Living Room 17X15
Dining Room 11X10
Kitchen 11X11
Interior
Interior Features Ceiling Fan, Recessed Lighting
Heating Natural Gas
Cooling Central Forced Air
Fireplaces Number 1
Fireplaces Type FP in Living Room
Equipment Other/Remarks
Steps No
Appliance Other/Remarks
Laundry Garage
Exterior
Exterior Feature Stucco
Parking Features Attached, Garage
Garage Spaces 2.0
Fence Full
View Mountains/Hills, Valley/Canyon
Roof Type Composition
Total Parking Spaces 5
Building
Story 1
Lot Size Range .25 to .5 AC
Sewer Public Sewer
Water Public
Level or Stories 1 Story
Others
Ownership Fee Simple
Acceptable Financing Cash, Conventional, FHA, VA
Listing Terms Cash, Conventional, FHA, VA
Read Less

Bought with Amanda Cromer • REALTY MASTERS & ASSOCIATES
GET MORE INFORMATION




