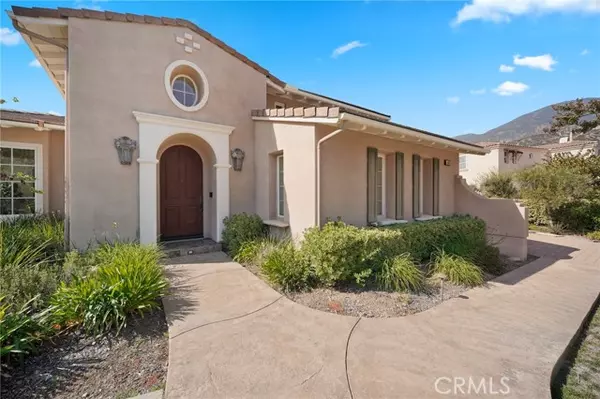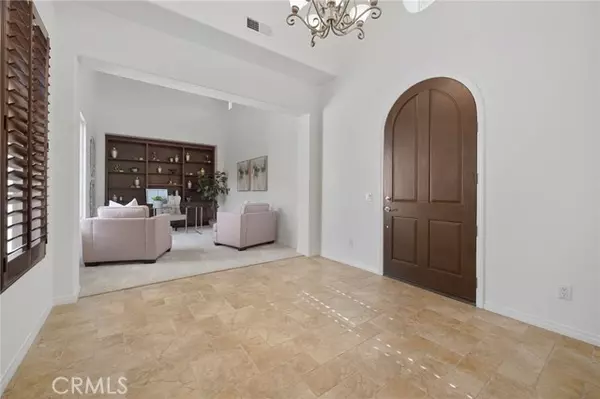For more information regarding the value of a property, please contact us for a free consultation.
4469 Amundsen Claremont, CA 91711
Want to know what your home might be worth? Contact us for a FREE valuation!

Our team is ready to help you sell your home for the highest possible price ASAP
Key Details
Property Type Single Family Home
Sub Type Detached
Listing Status Sold
Purchase Type For Sale
Square Footage 4,569 sqft
Price per Sqft $421
MLS Listing ID PW24236911
Sold Date 12/11/24
Style Detached
Bedrooms 4
Full Baths 3
Half Baths 1
HOA Fees $255/mo
HOA Y/N Yes
Year Built 2007
Lot Size 0.417 Acres
Acres 0.4165
Property Description
Welcome to this stunning 4-bedroom, 4 bathroom home. Located in a quiet cul-de-sac, still offering breathtaking mountain views. With 4,569 square feet, this spacious residence boasts high ceilings, a grandroom, and a private courtyard. The home showcases newly painted walls and built-in darkwood display cases, creating a modern and inviting atmosphere. The main level features a master bedroom with a large built-in tub, dual sinks conjoined by a gorgeous darkwood vanity, and a walk-in closet. Additionally, there are two other bedrooms downstairs complete with brand new high-quality carpeting, adjoined with a jack and jill bathroom. The heart of the home lies in the well-designed kitchen, featuring stunning stone marble counters and an large kitchen island. Hidden is the walk-in pantry, as well as a second room with extra counter space. This culinary haven seamlessly flows into the dining area and downstairs living room, making it an ideal space for entertaining and hosting gatherings. One of this home's highlights is the enclosed private courtyard. Centrally located if offers plenty of natural sunlight into the home. Here, you'll find a charming fireplace and a calming built-in water fountain, adding an element of serenity to the surroundings. For added versatility, the grand room downstairs is perfect for accommodating visitors, while an upstairs bedroom, bathroom, and second living room provide additional and private living space options. The home also has fully-paid off solar panels, providing eco-friendly living and significant long term savings. With its exceptional fea
Welcome to this stunning 4-bedroom, 4 bathroom home. Located in a quiet cul-de-sac, still offering breathtaking mountain views. With 4,569 square feet, this spacious residence boasts high ceilings, a grandroom, and a private courtyard. The home showcases newly painted walls and built-in darkwood display cases, creating a modern and inviting atmosphere. The main level features a master bedroom with a large built-in tub, dual sinks conjoined by a gorgeous darkwood vanity, and a walk-in closet. Additionally, there are two other bedrooms downstairs complete with brand new high-quality carpeting, adjoined with a jack and jill bathroom. The heart of the home lies in the well-designed kitchen, featuring stunning stone marble counters and an large kitchen island. Hidden is the walk-in pantry, as well as a second room with extra counter space. This culinary haven seamlessly flows into the dining area and downstairs living room, making it an ideal space for entertaining and hosting gatherings. One of this home's highlights is the enclosed private courtyard. Centrally located if offers plenty of natural sunlight into the home. Here, you'll find a charming fireplace and a calming built-in water fountain, adding an element of serenity to the surroundings. For added versatility, the grand room downstairs is perfect for accommodating visitors, while an upstairs bedroom, bathroom, and second living room provide additional and private living space options. The home also has fully-paid off solar panels, providing eco-friendly living and significant long term savings. With its exceptional features, this home presents an unparalleled opportunity for luxurious living in a coveted location. Don't miss your chance to make this exquisite home your own!
Location
State CA
County Los Angeles
Area Claremont (91711)
Zoning LCCI
Interior
Interior Features Pantry
Cooling Central Forced Air
Flooring Carpet, Tile
Fireplaces Type FP in Living Room, Patio/Outdoors, Bonus Room, Gas
Laundry Laundry Room
Exterior
Garage Spaces 3.0
View Mountains/Hills
Total Parking Spaces 3
Building
Lot Description Cul-De-Sac, Sprinklers In Rear
Story 2
Sewer Public Sewer
Water Public
Level or Stories 2 Story
Others
Monthly Total Fees $255
Acceptable Financing Exchange
Listing Terms Exchange
Special Listing Condition Standard
Read Less

Bought with Mason Prophet • CONCIERGE REALTY GROUP
GET MORE INFORMATION




