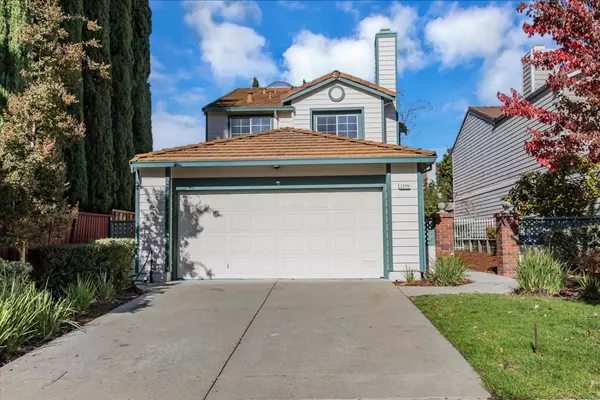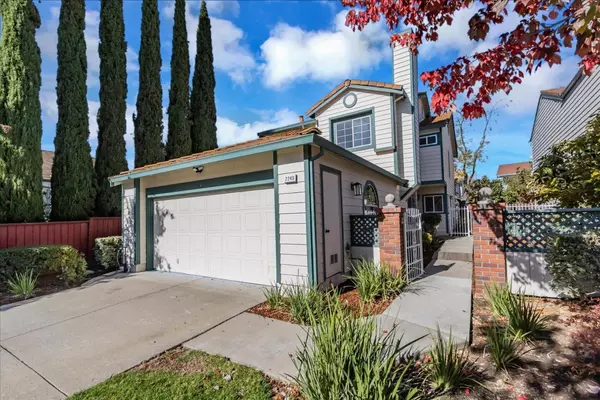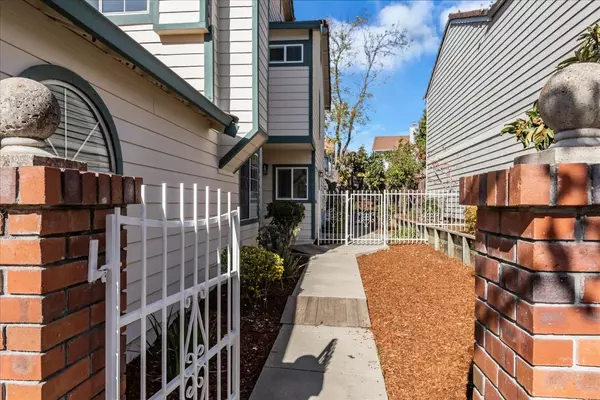For more information regarding the value of a property, please contact us for a free consultation.
2249 Farmcrest ST Milpitas, CA 95035
Want to know what your home might be worth? Contact us for a FREE valuation!

Our team is ready to help you sell your home for the highest possible price ASAP
Key Details
Property Type Single Family Home
Sub Type Single Family Home
Listing Status Sold
Purchase Type For Sale
Square Footage 1,987 sqft
Price per Sqft $1,182
MLS Listing ID ML81986737
Sold Date 12/12/24
Style Contemporary
Bedrooms 4
Full Baths 2
Half Baths 1
HOA Fees $207/mo
HOA Y/N 1
Year Built 1989
Lot Size 5,265 Sqft
Property Description
Amazing Shapell-Built dream home is ideally situated next to Hillcrest Park. Located within the prestigious Sinnott Elementary School district. Move-in ready perfection. Updated kitchen showcases luxury quartz countertops, a stylish designer backsplash & top rated new stainless Bosch appliances. New Carrier brand central heating & AC ensure year-round comfort. Freshly painted inside & out. New renovation top to bottom, new attic insulation installed. The garage features new epoxy floor, storage cabinets & upgraded electric car charger. Brand new SPC waterproof floor, new LED lighting & outlets throughout. Beautifully remodeled bathrooms with high-end touches & custom cabinetry. Enjoy easy access to major freeways 680/880/237 and BART transportation. Summit Pointe golf club, ED Levin County Park & Great Mall are nearby. The property offers exceptional amenities & convenience.
Location
State CA
County Santa Clara
Area Milpitas
Building/Complex Name Hillcrest Community
Zoning R1
Rooms
Family Room Separate Family Room
Other Rooms Attic, Formal Entry, Laundry Room
Dining Room Breakfast Nook, Dining Area in Living Room, Eat in Kitchen
Kitchen 220 Volt Outlet, Cooktop - Gas, Countertop - Quartz, Oven Range
Interior
Heating Central Forced Air
Cooling Central AC
Flooring Tile, Wood
Fireplaces Type Family Room, Gas Starter
Laundry In Utility Room, Inside
Exterior
Exterior Feature Back Yard, Sprinklers - Auto
Parking Features Attached Garage, Electric Car Hookup, Off-Street Parking
Garage Spaces 2.0
Fence Fenced, Gate, Wood
Pool Cabana / Dressing Room, Other
Community Features Community Pool, Playground
Utilities Available Individual Electric Meters, Individual Gas Meters, Public Utilities
View City Lights, Neighborhood
Roof Type Tile
Building
Story 2
Foundation Concrete Perimeter and Slab
Sewer Sewer - Public
Water Individual Water Meter, Irrigation Water Available, Public
Level or Stories 2
Others
HOA Fee Include Common Area Electricity,Exterior Painting,Landscaping / Gardening,Maintenance - Common Area,Maintenance - Exterior,Management Fee,Pool, Spa, or Tennis,Roof
Restrictions Age - No Restrictions,Family Park
Tax ID 088-47-031
Horse Property No
Special Listing Condition Not Applicable
Read Less

© 2024 MLSListings Inc. All rights reserved.
Bought with Yulia Goyal • VIP Premier Realty
GET MORE INFORMATION




