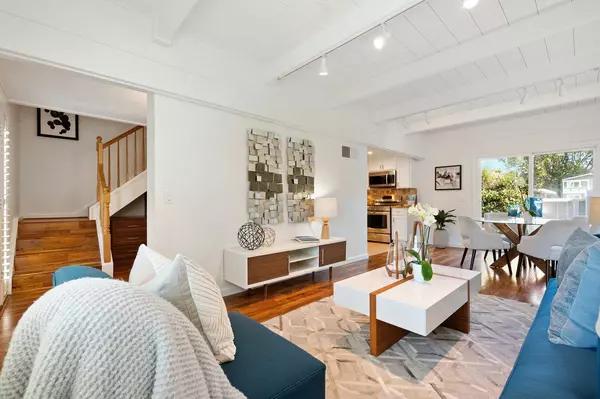For more information regarding the value of a property, please contact us for a free consultation.
532 Tyrella AVE 47 Mountain View, CA 94043
Want to know what your home might be worth? Contact us for a FREE valuation!

Our team is ready to help you sell your home for the highest possible price ASAP
Key Details
Property Type Townhouse
Sub Type Townhouse
Listing Status Sold
Purchase Type For Sale
Square Footage 1,128 sqft
Price per Sqft $992
MLS Listing ID ML81985904
Sold Date 12/12/24
Bedrooms 3
Full Baths 1
Half Baths 1
HOA Fees $375
HOA Y/N 1
Year Built 1971
Property Description
Located in one of Silicone Valleys most coveted locations, this spectacular end-unit home is an incredible intersection of an open concept floor plan and intuitive functionality. The Tyrella home features multiple contemporary upgrades, approximately 1128 square feet of thoughtfully integrated living space and a quiet inviting neighborhood. Stylishly upgraded throughout, this fantastic home truly defines the phrase move-in-condition. Features include a stunning kitchen with stainless appliances, granite counter tops, contemporary cabinetry, in-unit laundry, custom closet systems for optimal organization, a separate dining area, 3 spacious bedrooms (one with a sun-drenched balcony) and one and one half beautifully redesigned bathrooms. Outside, the low maintenance rear yard offers a private oasis for gardening or entertaining. This community is rich in amenities including parks, playgrounds, pools, and a clubhouse; while its prime location provides quick access to tech giants like Google, Apple, and Facebook. Downtown Mountain View with its shops, international dining, and weekly farmers markets is also within close proximity to major highways and public transportation (VTA light rail) which adds to the convenience of this unbeatable location in Silicon Valley.
Location
State CA
County Santa Clara
Area Whisman
Zoning R3-2*
Rooms
Family Room No Family Room
Other Rooms Storage
Dining Room Dining Area in Living Room
Kitchen Countertop - Granite, Dishwasher, Garbage Disposal, Microwave, Oven Range - Gas, Refrigerator
Interior
Heating Central Forced Air
Cooling Central AC
Flooring Laminate, Tile
Laundry Inside, Washer / Dryer
Exterior
Parking Features Carport , Uncovered Parking
Fence Fenced Back
Pool Community Facility, Pool - Fenced
Utilities Available Public Utilities
Roof Type Other
Building
Story 2
Foundation Other
Sewer Sewer - Public
Water Public
Level or Stories 2
Others
HOA Fee Include Common Area Electricity,Garbage,Pool, Spa, or Tennis
Tax ID 160-06-047
Horse Property No
Special Listing Condition Not Applicable
Read Less

© 2024 MLSListings Inc. All rights reserved.
Bought with Suzanne M. Hunter • Intero Real Estate Services
GET MORE INFORMATION




