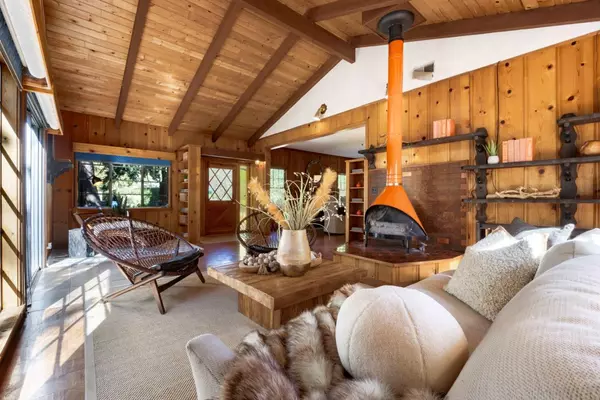For more information regarding the value of a property, please contact us for a free consultation.
12 Maywood LN Menlo Park, CA 94025
Want to know what your home might be worth? Contact us for a FREE valuation!

Our team is ready to help you sell your home for the highest possible price ASAP
Key Details
Property Type Single Family Home
Sub Type Single Family Home
Listing Status Sold
Purchase Type For Sale
Square Footage 1,910 sqft
Price per Sqft $2,630
MLS Listing ID ML81985060
Sold Date 12/12/24
Bedrooms 4
Full Baths 3
Year Built 1937
Lot Size 0.414 Acres
Property Description
Discover exciting opportunities on a spacious lot of over four-tenths of an acre, tucked away at the end of a private street in the highly desirable Central Menlo area. Despite its secluded setting, the location offers incredible convenience, with downtown Menlo Park and Palo Alto just a ~5-minute drive away, and easy access to Stanford University, Stanford Shopping Center, and a Caltrain station. Enjoy two nearby parks within walking distance, while families will appreciate the potential for children to attend top-rated schools like Oak Knoll Elementary and Hillview Middle (buyer to verify eligibility). This inviting home boasts 4 bedrooms, elegant wood detailing throughout, expansive living areas, a dedicated office, and a sizable backyard full of possibilities. A rare find in one of Menlo Parks most prestigious communities.
Location
State CA
County San Mateo
Area Central Menlo
Zoning R10010
Rooms
Family Room No Family Room
Other Rooms Den / Study / Office, Workshop
Dining Room Dining Area
Kitchen Countertop - Granite, Dishwasher, Garbage Disposal, Hood Over Range, Oven - Gas, Oven - Self Cleaning, Oven Range, Oven Range - Gas, Refrigerator, Skylight
Interior
Heating Central Forced Air - Gas, Fireplace
Cooling None
Flooring Carpet, Hardwood, Laminate, Tile, Vinyl / Linoleum
Fireplaces Type Free Standing, Insert, Living Room, Wood Burning, Other
Laundry Dryer, Electricity Hookup (110V), Gas Hookup, Inside, Washer
Exterior
Exterior Feature Back Yard, Balcony / Patio
Parking Features Carport , Uncovered Parking
Fence Fenced, Mixed Height / Type, Wood
Utilities Available Individual Electric Meters, Individual Gas Meters, Public Utilities
View Neighborhood
Roof Type Shingle
Building
Lot Description Grade - Mostly Level
Story 1
Foundation Concrete Perimeter
Sewer Sewer Connected
Water Public
Level or Stories 1
Others
Tax ID 071-370-310
Horse Property No
Special Listing Condition Not Applicable
Read Less

© 2024 MLSListings Inc. All rights reserved.
Bought with John Paye • Turner Real Estate
GET MORE INFORMATION




