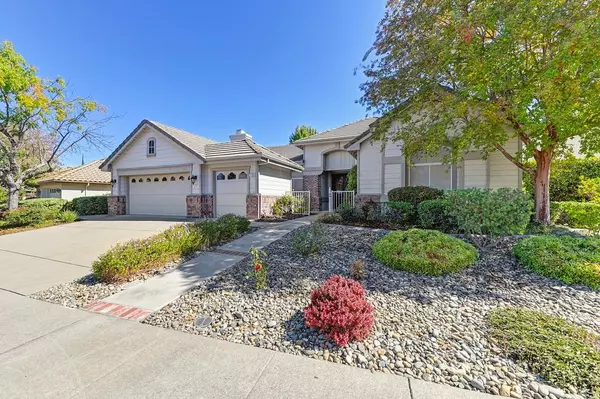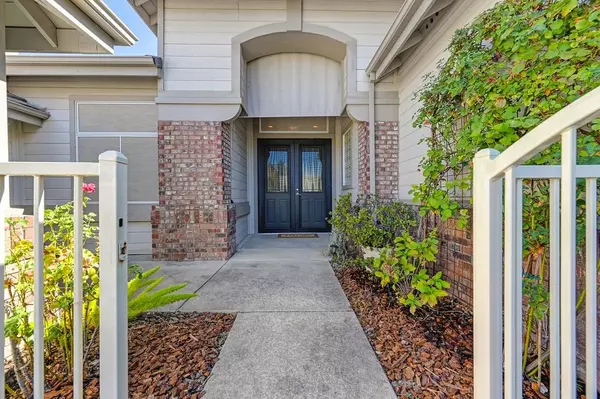For more information regarding the value of a property, please contact us for a free consultation.
7109 Kingbird LN Roseville, CA 95747
Want to know what your home might be worth? Contact us for a FREE valuation!

Our team is ready to help you sell your home for the highest possible price ASAP
Key Details
Property Type Single Family Home
Sub Type Single Family Residence
Listing Status Sold
Purchase Type For Sale
Square Footage 2,287 sqft
Price per Sqft $325
Subdivision Sun City Roseville
MLS Listing ID 224079311
Sold Date 12/12/24
Bedrooms 3
Full Baths 3
HOA Fees $213/mo
HOA Y/N Yes
Originating Board MLS Metrolist
Year Built 1995
Lot Size 9,030 Sqft
Acres 0.2073
Property Description
Stunning Delta Breeze home on a large private lot in the prestigious 55+ Sun City Roseville. This lovely home features 3 bedrooms, 3 full baths, and a beautifully remodeled kitchen with quartz counters, SS appliances, gas cooktop and new refrigerator included! Newer HVAC (2017), laminate floors, whole house fan and a water filtration/conditioning system. High ceilings with crown molding, shutters throughout, a cozy gas fireplace and check out the new Anderson doors! The primary suite is delightful with a sitting area, outside access to the beautiful backyard and a walk-in tub. Inside laundry with sink and cabinets, garage with golf cart space & cabinets. Come enjoy the peaceful East facing backyard with a covered patio and room to garden and entertain. Sun City is an amenity rich environment with golf, tennis, bocce, pickleball, indoor and outdoor pools, The Timbers restaurant and bar, fitness center, plus countless hobby, travel, arts, and social clubs! No Mello Roos and low HOA!
Location
State CA
County Placer
Area 12747
Direction Pleasant Grove Blvd to Sun City Blvd which turns into Timberrose, then left on Kingbird Lane.
Rooms
Master Bathroom Double Sinks, Soaking Tub, Walk-In Closet, Window
Master Bedroom Outside Access, Sitting Area
Living Room Great Room
Dining Room Dining Bar, Dining/Family Combo, Formal Area
Kitchen Breakfast Area, Pantry Closet, Quartz Counter, Island
Interior
Heating Central, Fireplace(s)
Cooling Ceiling Fan(s), Central, Whole House Fan
Flooring Carpet, Laminate, Tile
Fireplaces Number 1
Fireplaces Type Family Room, Gas Piped
Equipment Water Filter System
Window Features Solar Screens,Dual Pane Full
Appliance Built-In Electric Oven, Free Standing Refrigerator, Gas Cook Top, Dishwasher, Disposal, Microwave
Laundry Cabinets, Sink, Inside Room
Exterior
Parking Features Attached, Garage Door Opener, Garage Facing Front, Golf Cart
Garage Spaces 2.0
Fence Back Yard, Wood
Pool Built-In, Common Facility, Gunite Construction, Indoors, Lap
Utilities Available Cable Available, Public, Internet Available, Natural Gas Connected
Amenities Available Barbeque, Pool, Clubhouse, Putting Green(s), Rec Room w/Fireplace, Exercise Room, Golf Course, Tennis Courts, Gym, Park
Roof Type Tile
Private Pool Yes
Building
Lot Description Auto Sprinkler F&R, Low Maintenance
Story 1
Foundation Slab
Sewer In & Connected, Public Sewer
Water Meter on Site, Public
Architectural Style Contemporary
Schools
Elementary Schools Roseville City
Middle Schools Roseville City
High Schools Roseville Joint
School District Placer
Others
HOA Fee Include Pool
Senior Community Yes
Restrictions Age Restrictions,Board Approval,Signs,Exterior Alterations
Tax ID 478-070-011-000
Special Listing Condition None
Pets Allowed Cats OK, Dogs OK
Read Less

Bought with Weisman Real Estate
GET MORE INFORMATION




