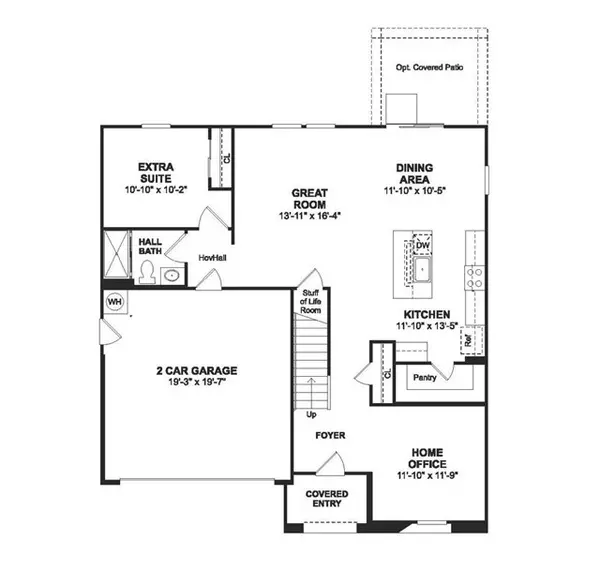For more information regarding the value of a property, please contact us for a free consultation.
3430 Pamela Avenue Rosamond, CA 93560
Want to know what your home might be worth? Contact us for a FREE valuation!

Our team is ready to help you sell your home for the highest possible price ASAP
Key Details
Property Type Single Family Home
Sub Type Detached
Listing Status Sold
Purchase Type For Sale
Square Footage 2,588 sqft
Price per Sqft $210
MLS Listing ID SW24146117
Sold Date 11/15/24
Style Detached
Bedrooms 5
Full Baths 3
Construction Status Under Construction
HOA Y/N No
Year Built 2024
Lot Size 6,156 Sqft
Acres 0.1413
Property Description
Discover the allure of K. Hovnanian's exquisite new homes in Rosamond, Monterosa, where modern luxury meets spacious comfort. Step into a home designed for contemporary living, featuring a thoughtfully crafted interior with 5-bedrooms and 3-baths. The heart of the home boasts a gourmet kitchen with a large island, sleek granite countertops, white cabinets accented with floating shelves, and high-end stainless-steel appliances, perfect for culinary enthusiasts and entertaining alike. The large great room is ideal for large and small gatherings plus a convenient bedroom on the first floor is perfect for multigenerational living or guests. Upstairs includes a loft, 3 additional bedrooms and the Primary Suite. Enjoy the elegance of luxury vinyl plank in the living areas, tile in the bathrooms, and lush carpet in the bedrooms, offering both style and durability. Don't miss your opportunity to make Monterosa your new address and embrace the epitome of modern living. Estimate completion for Fall 2024! ***Prices subject to change, photos may be of a model home or virtually staged, actual home will vary.
Discover the allure of K. Hovnanian's exquisite new homes in Rosamond, Monterosa, where modern luxury meets spacious comfort. Step into a home designed for contemporary living, featuring a thoughtfully crafted interior with 5-bedrooms and 3-baths. The heart of the home boasts a gourmet kitchen with a large island, sleek granite countertops, white cabinets accented with floating shelves, and high-end stainless-steel appliances, perfect for culinary enthusiasts and entertaining alike. The large great room is ideal for large and small gatherings plus a convenient bedroom on the first floor is perfect for multigenerational living or guests. Upstairs includes a loft, 3 additional bedrooms and the Primary Suite. Enjoy the elegance of luxury vinyl plank in the living areas, tile in the bathrooms, and lush carpet in the bedrooms, offering both style and durability. Don't miss your opportunity to make Monterosa your new address and embrace the epitome of modern living. Estimate completion for Fall 2024! ***Prices subject to change, photos may be of a model home or virtually staged, actual home will vary.
Location
State CA
County Kern
Area Rosamond (93560)
Interior
Interior Features Granite Counters, Pantry, Recessed Lighting
Cooling Central Forced Air
Flooring Carpet, Linoleum/Vinyl, Tile
Equipment Dishwasher, Disposal, Microwave, Gas Range
Appliance Dishwasher, Disposal, Microwave, Gas Range
Laundry Laundry Room
Exterior
Exterior Feature Stucco, Concrete, Frame
Parking Features Direct Garage Access, Garage Door Opener
Garage Spaces 2.0
Fence Vinyl
Utilities Available Cable Connected, Electricity Connected, Sewer Connected, Water Connected
Roof Type Tile/Clay
Total Parking Spaces 2
Building
Story 2
Lot Size Range 4000-7499 SF
Sewer Public Sewer
Water Public
Architectural Style Ranch
Level or Stories 2 Story
New Construction 1
Construction Status Under Construction
Others
Acceptable Financing Cash, Conventional, FHA, VA
Listing Terms Cash, Conventional, FHA, VA
Special Listing Condition Standard
Read Less

Bought with Christie Limpus • Berkshire Hathaway HomeServices Troth, Realtors
GET MORE INFORMATION



