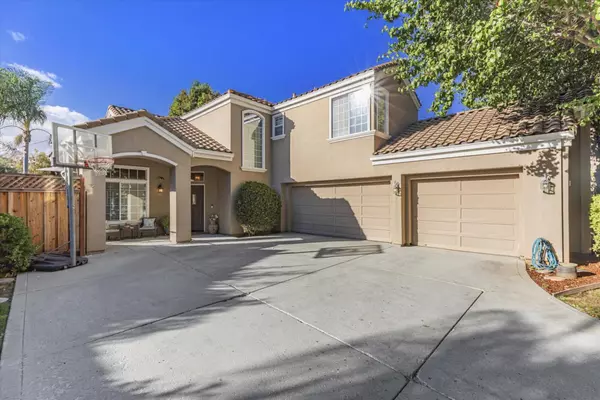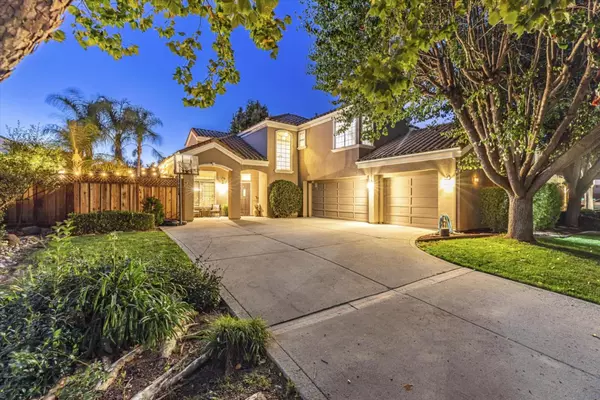For more information regarding the value of a property, please contact us for a free consultation.
951 White Cloud DR Morgan Hill, CA 95037
Want to know what your home might be worth? Contact us for a FREE valuation!

Our team is ready to help you sell your home for the highest possible price ASAP
Key Details
Property Type Single Family Home
Sub Type Single Family Home
Listing Status Sold
Purchase Type For Sale
Square Footage 2,492 sqft
Price per Sqft $645
MLS Listing ID ML81985172
Sold Date 12/13/24
Style Contemporary,Mediterranean
Bedrooms 5
Full Baths 3
Year Built 1998
Lot Size 7,900 Sqft
Property Description
Discover this stunning 5-bedroom, 3-bathroom gem in the heart of vibrant Morgan Hill! Step inside to find soaring vaulted ceilings and a spacious formal living and dining areaperfect for both casual living and entertaining. The home boasts numerous upgrades, including a sleek new kitchen with quartz countertops, stainless steel appliances, a double oven, and a walk-in pantry. All three full bathrooms have been beautifully remodeled, with one bedroom and bath conveniently located on the first floor. Fresh updates continue throughout, with luxury vinyl flooring, new carpet, a brand-new AC and furnace, and a freshly painted exterior. Step outside to your own tropical oasis, featuring a sparkling pool with a waterfall, a concrete patio, lush palm trees, and vibrant greenery. With a new pool pump and solar heating, this backyard is perfect for year-round enjoyment. Best of all, theres no HOA! Located just steps from the picturesque Oak Creek neighborhood park, complete with tennis and basketball courts, a playground, picnic tables, and a BBQ area. This beauty is nestled right on the edge of wine countrydont miss your chance to call it home
Location
State CA
County Santa Clara
Area Morgan Hill / Gilroy / San Martin
Building/Complex Name Oak Creek
Zoning R1
Rooms
Family Room Kitchen / Family Room Combo
Other Rooms Laundry Room
Dining Room Formal Dining Room, Dining Area in Living Room, Dining Area in Family Room
Kitchen Ice Maker, Dishwasher, Cooktop - Gas, Microwave, Oven - Built-In, Oven - Double, Countertop - Quartz, Oven Range - Gas, Refrigerator, Oven - Electric
Interior
Heating Central Forced Air - Gas, Fireplace
Cooling Central AC, Ceiling Fan
Flooring Tile, Carpet, Vinyl / Linoleum
Fireplaces Type Family Room, Gas Burning, Gas Log, Gas Starter
Laundry Washer, Upper Floor, In Utility Room, Inside, Dryer
Exterior
Exterior Feature Back Yard, Fenced, Balcony / Patio, Sprinklers - Auto
Parking Features Attached Garage, On Street, Room for Oversized Vehicle
Garage Spaces 3.0
Fence Wood, Gate
Pool Pool - In Ground, Heated - Solar, Pool - Fenced, Pool - Solar
Community Features Playground, Game Court (Outdoor), Tennis Court / Facility, Basketball Court - Indoor Half
Utilities Available Individual Electric Meters, Individual Gas Meters, Public Utilities
View Hills
Roof Type Tile,Clay
Building
Lot Description Staked Boundary, Views, Private / Secluded
Story 2
Foundation Concrete Slab
Sewer Sewer - Public
Water Public
Level or Stories 2
Others
Restrictions Pets - Rules,Pets - Other,Pets - Allowed,Pets - Cats Permitted,Age - No Restrictions,Pets - Dogs Permitted,Family Park
Tax ID 779-52-007
Security Features Video / Audio System
Horse Property No
Special Listing Condition Not Applicable
Read Less

© 2024 MLSListings Inc. All rights reserved.
Bought with Sana Zeglinski • Fireside Realty
GET MORE INFORMATION




