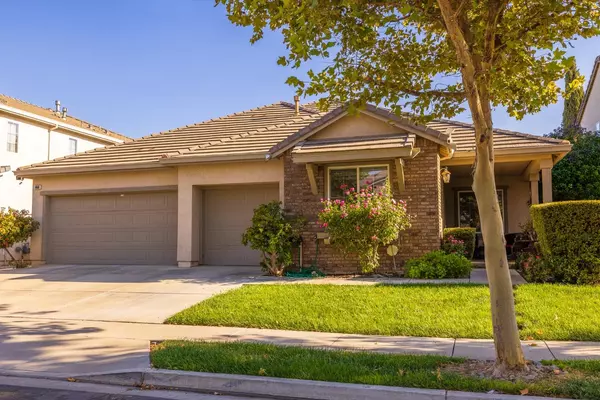For more information regarding the value of a property, please contact us for a free consultation.
1460 Phlox Patterson, CA 95363
Want to know what your home might be worth? Contact us for a FREE valuation!

Our team is ready to help you sell your home for the highest possible price ASAP
Key Details
Property Type Single Family Home
Sub Type Single Family Residence
Listing Status Sold
Purchase Type For Sale
Square Footage 2,914 sqft
Price per Sqft $186
Subdivision Waverly At Patterson Gardens
MLS Listing ID 224097404
Sold Date 12/13/24
Bedrooms 4
Full Baths 3
HOA Y/N No
Originating Board MLS Metrolist
Year Built 2006
Lot Size 6,600 Sqft
Acres 0.1515
Property Description
Newly listed for sale is this Family Sized 4 bedroom 3 bath home! The Primary Master Bedroom and 2 additional bedrooms are all on the main level. Upstairs boasts the large, Secondary Master Suite. The home is spacious with a wide open living room and kitchen, rooms to spare including a formal dining room, and a den for the kids to play or an office to work. EV charging options readily available in the garage and a 15.75kW Solar power system is installed; assume the lease or have it paid off! Friendly neighbors are included on this quiet street. And it's a perfect walk around the block to the expansive Woodland Star Park.
Location
State CA
County Stanislaus
Area 20308
Direction From Sperry Ave, turn south on American Eagle, right on Calvinson Pkwy, left on Scarlet Ln, right on Phlox Dr. The property will be on your left.
Rooms
Master Bathroom Shower Stall(s), Double Sinks, Tub, Walk-In Closet
Master Bedroom Ground Floor, Outside Access
Living Room Great Room
Dining Room Formal Room
Kitchen Breakfast Area, Stone Counter
Interior
Heating Central, Fireplace(s), Gas
Cooling Ceiling Fan(s), Central
Flooring Carpet, Tile
Fireplaces Number 1
Fireplaces Type Gas Piped
Window Features Dual Pane Full
Appliance Built-In Gas Oven, Built-In Gas Range, Microwave
Laundry Ground Floor, Inside Room
Exterior
Parking Features Garage Door Opener, Garage Facing Front, Uncovered Parking Spaces 2+
Garage Spaces 3.0
Utilities Available Public, Solar, Natural Gas Connected
Roof Type Tile
Porch Front Porch
Private Pool No
Building
Lot Description Auto Sprinkler F&R
Story 2
Foundation Slab
Builder Name Shea Homes LTD Partnership
Sewer In & Connected
Water Water District, Public
Schools
Elementary Schools Patterson Joint
Middle Schools Patterson Joint
High Schools Patterson Joint
School District Stanislaus
Others
Senior Community No
Tax ID 027-077-031-000
Special Listing Condition None
Read Less

Bought with Cush Real Estate
GET MORE INFORMATION




