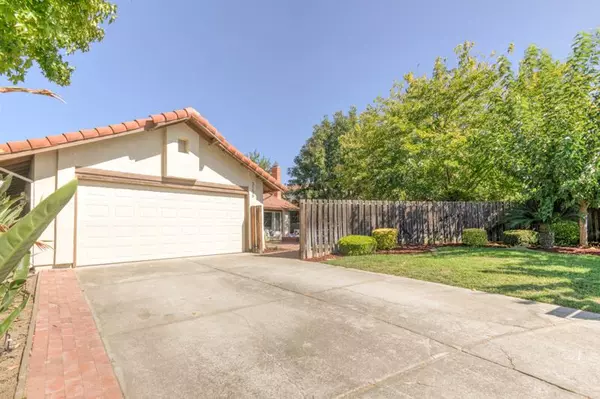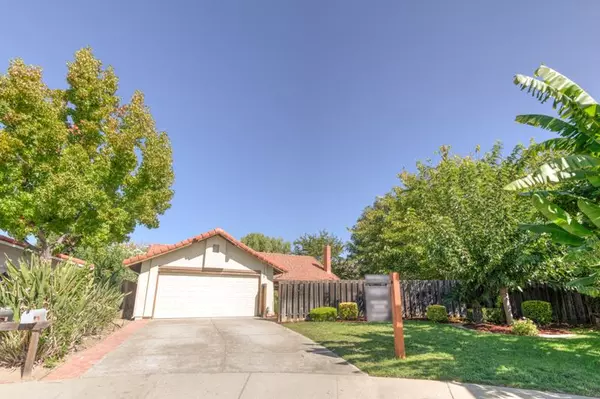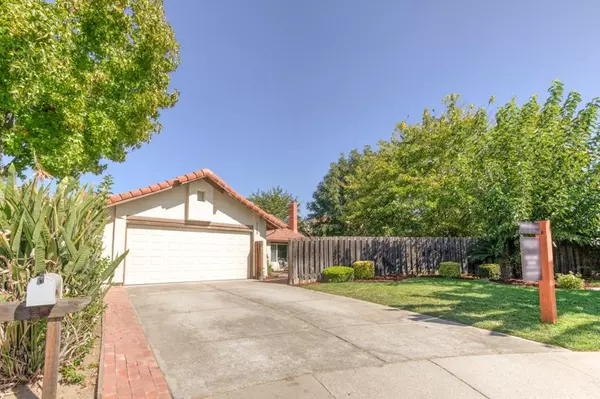For more information regarding the value of a property, please contact us for a free consultation.
3156 Apperson Ridge CT San Jose, CA 95148
Want to know what your home might be worth? Contact us for a FREE valuation!

Our team is ready to help you sell your home for the highest possible price ASAP
Key Details
Property Type Single Family Home
Sub Type Single Family Home
Listing Status Sold
Purchase Type For Sale
Square Footage 1,672 sqft
Price per Sqft $1,076
MLS Listing ID ML81983974
Sold Date 12/12/24
Style Spanish
Bedrooms 4
Full Baths 2
Year Built 1979
Lot Size 0.252 Acres
Property Description
One of the standout features of this property is the expansive outdoor area. With over 10,900+ square feet of land, the possibilities are endless. Think ADU, ADDITION or a POOL. We have completed the basics. This beautifully remodeled residence is situated in the Evergreen area of San Jose. The home combines modern upgrades with ample outdoor space, perfect for entertaining. Entering, you are greeted by a bright airy atmosphere, enhanced by new features that make this home both comfortable and stylish. The extensive renovations include a New HVAC unit, vinyl windows, new front & garage doors. The kitchens' been completely remodeled to meet the needs of today's homeowner. New cabinets are complemented by stylish hardware & there are new stainless appliances that make cooking a delight with its modern design. Adjacent to the kitchen is a spacious Family Room providing the perfect setting for both relaxation & entertaining. The open-concept layout allows for easy movement between spaces. There is plenty of natural light, enhancing the warm and welcoming ambiance of the home. The bedrooms in this home are designed with comfort in mind. The large backyard is ideal for outdoor activities, hosting summer barbecues, gardening, or simply enjoying the beautiful California weather.
Location
State CA
County Santa Clara
Area Evergreen
Zoning R1-8
Rooms
Family Room Separate Family Room
Dining Room Dining Area in Living Room, Eat in Kitchen
Kitchen 220 Volt Outlet, Countertop - Quartz, Dishwasher, Garbage Disposal, Microwave, Oven Range - Electric
Interior
Heating Central Forced Air
Cooling Central AC
Flooring Laminate
Fireplaces Type Living Room, Wood Burning
Laundry In Garage
Exterior
Parking Features Attached Garage, On Street
Garage Spaces 2.0
Utilities Available Public Utilities
View Neighborhood
Roof Type Tile
Building
Story 1
Foundation Concrete Slab
Sewer Sewer - Public
Water Public
Level or Stories 1
Others
Tax ID 659-31-031
Horse Property No
Special Listing Condition Court Confirmation May Be Required
Read Less

© 2024 MLSListings Inc. All rights reserved.
Bought with Jaya Joshi • Town Real Estate
GET MORE INFORMATION




