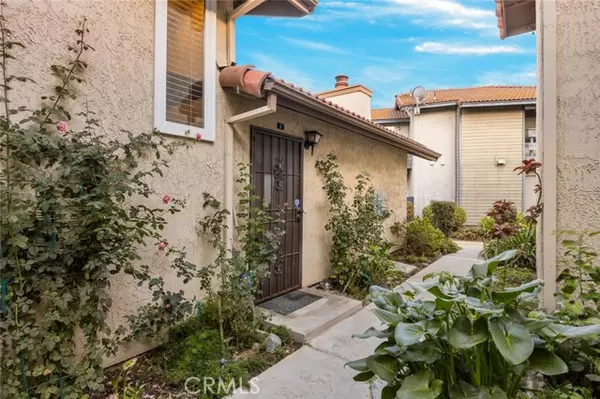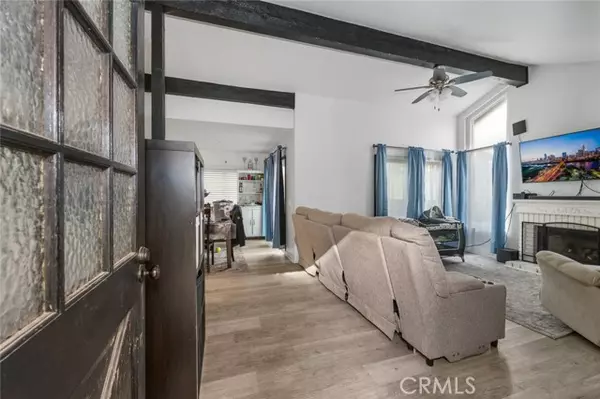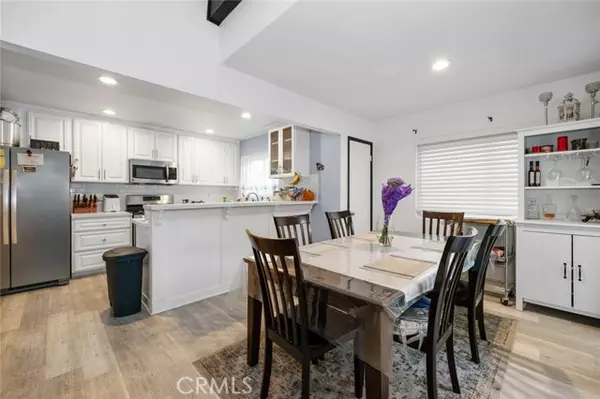For more information regarding the value of a property, please contact us for a free consultation.
1360 Brentwood Circle #A Corona, CA 92882
Want to know what your home might be worth? Contact us for a FREE valuation!

Our team is ready to help you sell your home for the highest possible price ASAP
Key Details
Property Type Condo
Listing Status Sold
Purchase Type For Sale
Square Footage 1,439 sqft
Price per Sqft $357
MLS Listing ID PW24227940
Sold Date 12/13/24
Style All Other Attached
Bedrooms 3
Full Baths 2
Half Baths 1
Construction Status Turnkey
HOA Fees $525/mo
HOA Y/N Yes
Year Built 1981
Lot Size 1,307 Sqft
Acres 0.03
Property Description
Come see this tastefully designed home in the desirable are of Corona. This home offers nice vinyl flooring downstairs. The tasteful kitchen design is open the dining and living room, and is great for entertaining or family gatherings. Enjoy your private patio for BBqing and relaxing just outside the living and dining room. Well designed half bath downstairs, all bedrooms and 2 full baths upstairs. Each bedroom is spacious perfect for growing families. The master bedroom is very spacious and has a large walk in closet as well as your private balcony. The home has also has been updated with Anderson vinyl windows and sliders.
Come see this tastefully designed home in the desirable are of Corona. This home offers nice vinyl flooring downstairs. The tasteful kitchen design is open the dining and living room, and is great for entertaining or family gatherings. Enjoy your private patio for BBqing and relaxing just outside the living and dining room. Well designed half bath downstairs, all bedrooms and 2 full baths upstairs. Each bedroom is spacious perfect for growing families. The master bedroom is very spacious and has a large walk in closet as well as your private balcony. The home has also has been updated with Anderson vinyl windows and sliders.
Location
State CA
County Riverside
Area Riv Cty-Corona (92882)
Zoning PD
Interior
Interior Features Balcony, Beamed Ceilings, Pantry, Recessed Lighting
Cooling Central Forced Air
Flooring Carpet, Linoleum/Vinyl
Fireplaces Type FP in Living Room
Equipment Dishwasher, Disposal, Microwave
Appliance Dishwasher, Disposal, Microwave
Exterior
Parking Features Garage, Garage Door Opener
Garage Spaces 2.0
Pool Association
Utilities Available Cable Connected, Electricity Connected, Natural Gas Connected, Sewer Connected, Water Connected
Roof Type Tile/Clay
Total Parking Spaces 2
Building
Lot Description Curbs, Sidewalks
Story 2
Lot Size Range 1-3999 SF
Sewer Public Sewer
Water Public
Level or Stories 2 Story
Construction Status Turnkey
Others
Monthly Total Fees $528
Acceptable Financing Cash, Conventional, FHA, VA
Listing Terms Cash, Conventional, FHA, VA
Special Listing Condition Standard
Read Less

Bought with Aaron Amrine • Realty One Group West
GET MORE INFORMATION




