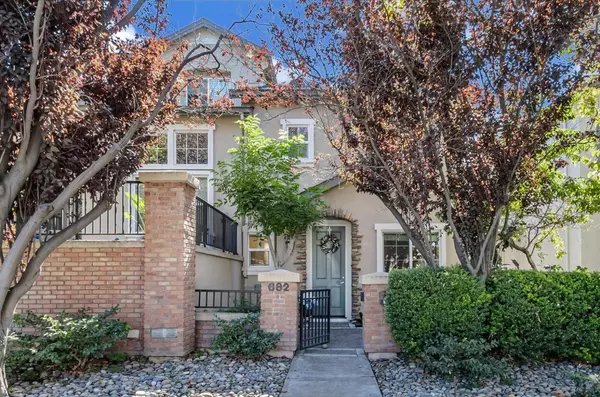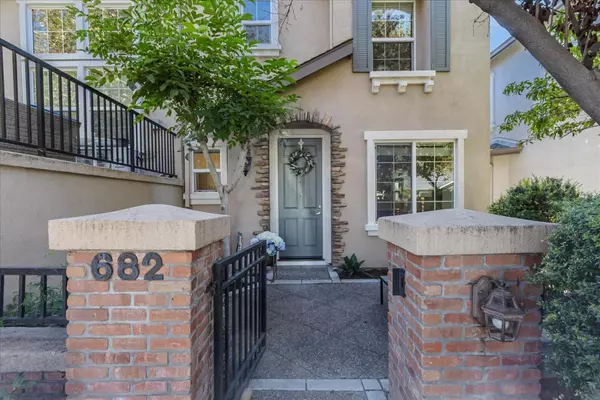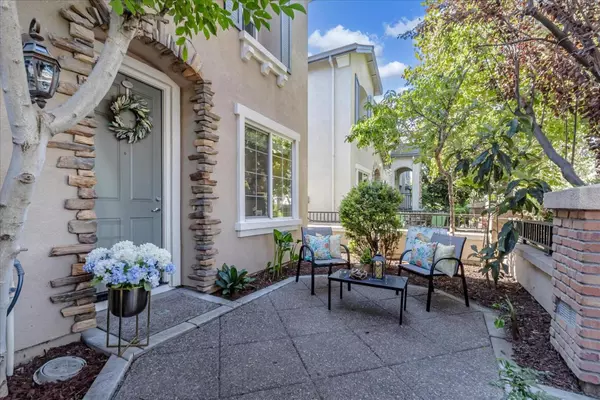For more information regarding the value of a property, please contact us for a free consultation.
682 Willow ST San Jose, CA 95125
Want to know what your home might be worth? Contact us for a FREE valuation!

Our team is ready to help you sell your home for the highest possible price ASAP
Key Details
Property Type Townhouse
Sub Type Townhouse
Listing Status Sold
Purchase Type For Sale
Square Footage 1,318 sqft
Price per Sqft $818
MLS Listing ID ML81981025
Sold Date 12/13/24
Bedrooms 2
Full Baths 2
Half Baths 1
HOA Fees $385/mo
HOA Y/N 1
Year Built 2003
Property Description
Welcome to this fabulous Townhome with 2-Bedroom Suites and a Bonus room in picturesque Willow Glen. This elegant 2-story home boasts a warm welcoming front patio entryway that flows into a modern Open Floor Plan. Attached only on One side provides privacy and numerous windows for natural light. The Spacious Living room is perfect for entertaining guests or relaxing with family. , Well-appointed Kitchen includes Granite tile Counter, Gas range, Built-in Microwave, and Tile Floor. Upstairs, you'll find 2 ensuite Bedrooms connected by a Bonus Room that can be a potential 3rd Bedroom, Family room, or Office/den. Full side-by-side Laundry room with additional storage closet. The spacious, light-filled Primary Suite features a Walk-in closet, stall Shower, and Dual Vanities. Other features include Central A/C, Hardwood floors on the first level, Dual-pane Windows, and Recessed Lighting. Conveniently, two-car Attached Garage for easy interior access. Walking distance to the vibrant Downtown Willow Glen, trendy shops, coffee, and restaurants. Easy access to Tamien Park, Caltrain station, Downtown San Jose, Airport, and Highways 87, 280, 880, and 17. Plus, it has Low HOA fees. Don't miss the opportunity to experience the best of Willow Glen living in this exceptional townhome!
Location
State CA
County Santa Clara
Area Willow Glen
Building/Complex Name Madison @ Willow Glen
Zoning C2
Rooms
Family Room No Family Room
Other Rooms Den / Study / Office
Dining Room Dining Area in Living Room
Kitchen Countertop - Granite, Dishwasher, Garbage Disposal, Microwave, Refrigerator
Interior
Heating Central Forced Air
Cooling Central AC
Flooring Carpet, Hardwood, Tile
Laundry Inside, Upper Floor
Exterior
Exterior Feature Balcony / Patio, Fenced, Sprinklers - Auto
Parking Features Attached Garage
Garage Spaces 2.0
Fence Fenced Front
Utilities Available Public Utilities
Roof Type Composition
Building
Story 2
Unit Features End Unit
Foundation Concrete Slab
Sewer Sewer Connected
Water Public
Level or Stories 2
Others
HOA Fee Include Exterior Painting,Insurance,Landscaping / Gardening,Maintenance - Common Area,Reserves,Roof
Restrictions Age - No Restrictions
Tax ID 434-18-063
Horse Property No
Special Listing Condition Not Applicable
Read Less

© 2024 MLSListings Inc. All rights reserved.
Bought with Alex Banuelos • Intero R E Services
GET MORE INFORMATION




