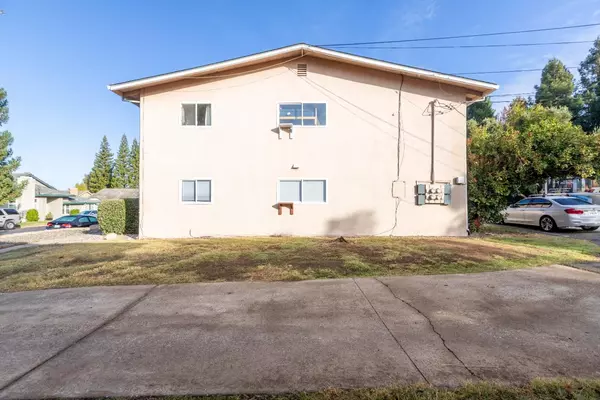For more information regarding the value of a property, please contact us for a free consultation.
7885 Leona WAY Granite Bay, CA 95746
Want to know what your home might be worth? Contact us for a FREE valuation!

Our team is ready to help you sell your home for the highest possible price ASAP
Key Details
Property Type Multi-Family
Sub Type Quadruplex
Listing Status Sold
Purchase Type For Sale
Square Footage 3,760 sqft
Price per Sqft $324
Subdivision Loma Villa 01
MLS Listing ID 224126345
Sold Date 12/16/24
HOA Y/N No
Originating Board MLS Metrolist
Year Built 1963
Lot Size 0.307 Acres
Acres 0.3068
Property Description
Discover a prime investment opportunity in Granite Bay! This fourplex features four spacious units each boasting 2 bedrooms and 2 bathrooms, with 940 sq. ft. of recently undated living space, with modern touch of laminate flooring throughout and the convenience of in-unit laundry located in a highly desirable area. These units are within walking distance to top-rated schools making it perfect for families with its prime location and excellent amenities, this property is a must-see for investors or homeowners looking for quality living in a thriving community.
Location
State CA
County Placer
Area 12746
Direction I-80 toward Reno, take exit 103A toward Douglas Blvd. Left onto Sierra College Blvd., right onto Cavitt Stallman Road, right onto Olive Ranch Road, left onto Leona Way.
Interior
Heating Wall Furnace, Natural Gas
Cooling Ceiling Fan(s), Wall Unit(s)
Flooring Tile, Laminate
Appliance Gas Cook Top, Gas Water Heater, Disposal
Laundry In Each Unit
Exterior
Parking Features Street
Utilities Available Natural Gas Connected
Water Access Desc Water District,Public
View Other
Roof Type Composition
Total Parking Spaces 4
Building
Lot Description Cul-De-Sac, Shape Regular
Story 2
Foundation Concrete
Sewer In & Connected, Private Sewer
Water Water District, Public
Architectural Style Traditional
Schools
Elementary Schools Eureka Union
Middle Schools Eureka Union
High Schools Roseville Joint
School District Placer
Others
Senior Community No
Tax ID 046-182-003-000
Special Listing Condition None
Read Less

Bought with Realty One Group Complete
GET MORE INFORMATION




