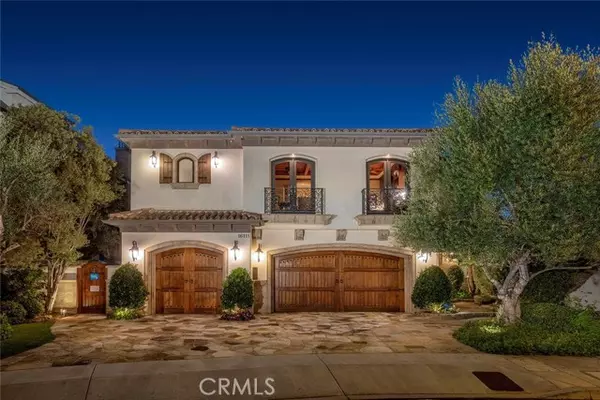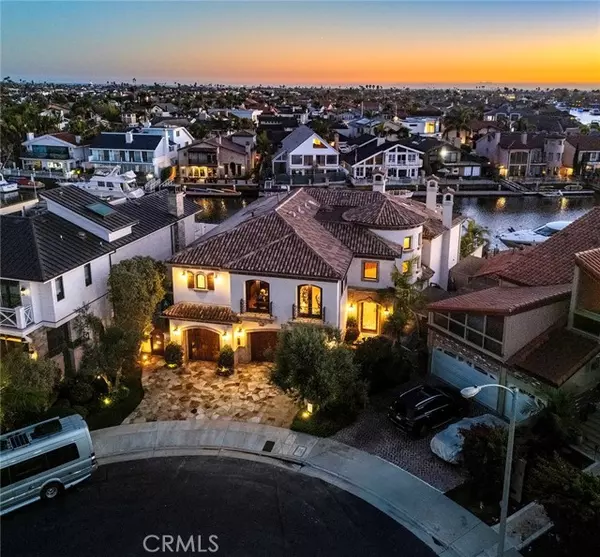For more information regarding the value of a property, please contact us for a free consultation.
16111 Santa Barbara Lane Huntington Beach, CA 92649
Want to know what your home might be worth? Contact us for a FREE valuation!

Our team is ready to help you sell your home for the highest possible price ASAP
Key Details
Property Type Single Family Home
Sub Type Detached
Listing Status Sold
Purchase Type For Sale
Square Footage 5,116 sqft
Price per Sqft $1,368
MLS Listing ID OC24202464
Sold Date 12/16/24
Style Detached
Bedrooms 4
Full Baths 5
Half Baths 1
HOA Fees $150/mo
HOA Y/N Yes
Year Built 2006
Lot Size 7,638 Sqft
Acres 0.1753
Property Description
An exceptional presentation of refined architectural detail, quality craftsmanship, and elegant finishing set within the idyllic, 24-hour guard-gated community of Harbour Coves. The estate-style residence ideally positioned on the tranquil waterway is luxurious yet comfortable. Every detail was considered in creating this beautiful home and exterior surround. A myriad of fine amenities, furnishings, and finishes are represented throughout the entire property encompassing four bedrooms all en-suite, six total baths, and an accommodating collection of formal and informal spaces. A dramatic stair and foyer; extensive iron and stonework; copious windows and glass doors; abundant use of hardwoods and custom finish carpentry; a completely wood-clad elevator; exposed beams, elaborate yet stylish ceiling details including coffered, cathedral, barrel-vaulted, and dome; fine inlay and artisanal applications; professional-grade appliances in an entertaining kitchen; multiple oversized fireplaces; an ancillary first-level guest suite; a stately primary suite with its own fitness room and resort-style bath; all-house Low Voltage lighting; a state-of-the-art security system with all-on lights; indoor garage space with capacity for three vehicles; and a solar panel system with a battery backup are just a small assemblage of elements complementing the property all crowned by captivating water views. The exterior, equally enhanced in thoughtful fashion, comprises delightful areas to enjoy both privacy and the quintessential waterfront lifestyle. A secluded courtyard entry with an impor
An exceptional presentation of refined architectural detail, quality craftsmanship, and elegant finishing set within the idyllic, 24-hour guard-gated community of Harbour Coves. The estate-style residence ideally positioned on the tranquil waterway is luxurious yet comfortable. Every detail was considered in creating this beautiful home and exterior surround. A myriad of fine amenities, furnishings, and finishes are represented throughout the entire property encompassing four bedrooms all en-suite, six total baths, and an accommodating collection of formal and informal spaces. A dramatic stair and foyer; extensive iron and stonework; copious windows and glass doors; abundant use of hardwoods and custom finish carpentry; a completely wood-clad elevator; exposed beams, elaborate yet stylish ceiling details including coffered, cathedral, barrel-vaulted, and dome; fine inlay and artisanal applications; professional-grade appliances in an entertaining kitchen; multiple oversized fireplaces; an ancillary first-level guest suite; a stately primary suite with its own fitness room and resort-style bath; all-house Low Voltage lighting; a state-of-the-art security system with all-on lights; indoor garage space with capacity for three vehicles; and a solar panel system with a battery backup are just a small assemblage of elements complementing the property all crowned by captivating water views. The exterior, equally enhanced in thoughtful fashion, comprises delightful areas to enjoy both privacy and the quintessential waterfront lifestyle. A secluded courtyard entry with an imported fountain feature lush with specimen plantings, a near parcel-width waterside terrace with a rare sparkling swimming pool and spa with an adjacent pool bath; and a private 78 dock and 90 of frontage to berth a sizable craft further distinguish the offering and its significance as one of the most extraordinary opportunities in the region.
Location
State CA
County Orange
Area Oc - Huntington Beach (92649)
Interior
Interior Features Balcony, Beamed Ceilings, Coffered Ceiling(s), Pantry, Recessed Lighting, Stone Counters
Cooling Central Forced Air
Flooring Carpet, Stone, Wood
Fireplaces Type FP in Dining Room, FP in Family Room
Equipment Dishwasher, Microwave, Solar Panels, Double Oven, Gas Range
Appliance Dishwasher, Microwave, Solar Panels, Double Oven, Gas Range
Laundry Inside
Exterior
Parking Features Direct Garage Access, Garage - Two Door
Garage Spaces 3.0
Pool Private, Fenced
Utilities Available Cable Connected, Electricity Connected, Sewer Connected, Water Connected
View Water, Harbor
Total Parking Spaces 6
Building
Lot Description Curbs, Sidewalks
Story 2
Lot Size Range 7500-10889 SF
Sewer Public Sewer
Water Public
Architectural Style Mediterranean/Spanish
Level or Stories 2 Story
Others
Monthly Total Fees $181
Acceptable Financing Submit
Listing Terms Submit
Special Listing Condition Standard
Read Less

Bought with Garrett Weston • Coldwell Banker Realty
GET MORE INFORMATION




