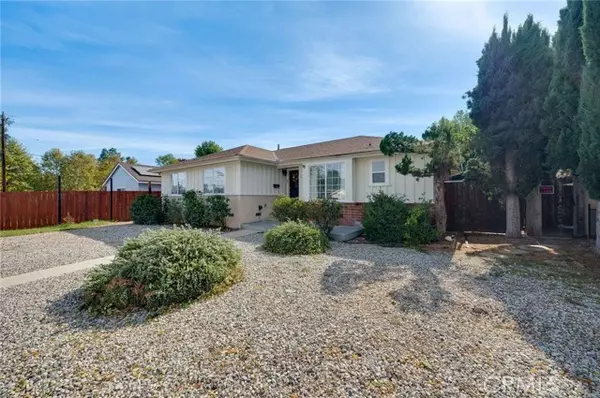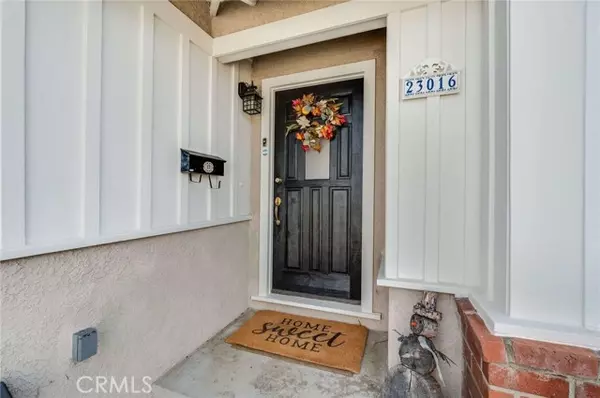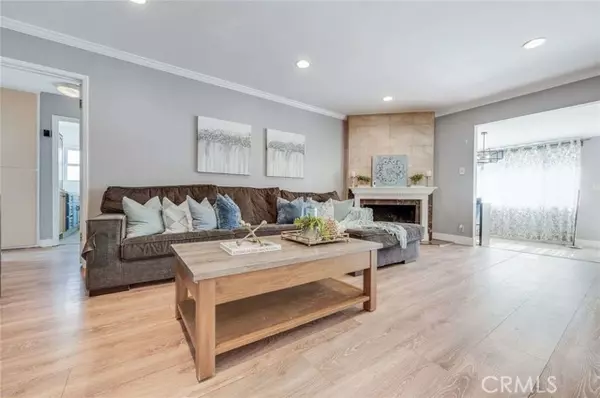For more information regarding the value of a property, please contact us for a free consultation.
23016 Vanowen Street West Hills, CA 91307
Want to know what your home might be worth? Contact us for a FREE valuation!

Our team is ready to help you sell your home for the highest possible price ASAP
Key Details
Property Type Single Family Home
Sub Type Detached
Listing Status Sold
Purchase Type For Sale
Square Footage 1,361 sqft
Price per Sqft $653
MLS Listing ID CV24228301
Sold Date 12/17/24
Style Detached
Bedrooms 4
Full Baths 2
Construction Status Turnkey,Updated/Remodeled
HOA Y/N No
Year Built 1957
Lot Size 7,506 Sqft
Acres 0.1723
Property Description
Welcome to this beautifully updated, traditional 4-bedroom, 2-bathroom home with so much to offer! Nestled on a spacious lot, this property boasts a fenced-in pool and spa, perfect for relaxation and year-round enjoyment. Entertain guests on one of two lovely patio areas or take advantage of the expansive backyard, providing ample space for family gatherings, gardening, and much more. Inside, the home shines with lots of light throughout. The open concept family-dining area is spacious and the warmth of the gas fireplace and beautiful mantel, is the focal point of the room. A versatile bonus room, off of the family room, provides flexibility for a home office, playroom, or media space, tailored to your needs. An updated kitchen, featuring stainless steel appliances, tile floors, ample counter space, making meal prep a delight, and generous cabinet space, makes this darling space complete. Both bathrooms have been tastefully updated as well and offer a fresh, contemporary feel, that enhances the home's charm and comfort. Especially noted is the hall bathroom, which features a duel vanity, tile floors, and shower/jacuzzi tub combo. All four bedrooms feature sizable closet space, ceiling fans, newer laminate flooring, and abound with airiness. Additional highlights include solar panels significantly reducing energy costs, newer pool heater, newer PEX plumbing, updated electrical, double pane windows, potential RV parking, and too many more to list! Close to shopping, restaurants, and entertainment, blended with style and modern amenities, this home is move-in ready and waiting
Welcome to this beautifully updated, traditional 4-bedroom, 2-bathroom home with so much to offer! Nestled on a spacious lot, this property boasts a fenced-in pool and spa, perfect for relaxation and year-round enjoyment. Entertain guests on one of two lovely patio areas or take advantage of the expansive backyard, providing ample space for family gatherings, gardening, and much more. Inside, the home shines with lots of light throughout. The open concept family-dining area is spacious and the warmth of the gas fireplace and beautiful mantel, is the focal point of the room. A versatile bonus room, off of the family room, provides flexibility for a home office, playroom, or media space, tailored to your needs. An updated kitchen, featuring stainless steel appliances, tile floors, ample counter space, making meal prep a delight, and generous cabinet space, makes this darling space complete. Both bathrooms have been tastefully updated as well and offer a fresh, contemporary feel, that enhances the home's charm and comfort. Especially noted is the hall bathroom, which features a duel vanity, tile floors, and shower/jacuzzi tub combo. All four bedrooms feature sizable closet space, ceiling fans, newer laminate flooring, and abound with airiness. Additional highlights include solar panels significantly reducing energy costs, newer pool heater, newer PEX plumbing, updated electrical, double pane windows, potential RV parking, and too many more to list! Close to shopping, restaurants, and entertainment, blended with style and modern amenities, this home is move-in ready and waiting for you to make it your own!
Location
State CA
County Los Angeles
Area West Hills (91307)
Zoning LARS
Interior
Interior Features Laminate Counters, Recessed Lighting, Tile Counters
Cooling Central Forced Air
Flooring Laminate, Tile
Fireplaces Type FP in Family Room, Gas
Equipment Dishwasher, Disposal, Refrigerator, Gas Oven, Gas Stove, Water Line to Refr, Gas Range
Appliance Dishwasher, Disposal, Refrigerator, Gas Oven, Gas Stove, Water Line to Refr, Gas Range
Laundry Laundry Room, Inside
Exterior
Exterior Feature Brick, Stucco, Wood
Parking Features Garage, Garage - Two Door
Garage Spaces 2.0
Fence Wrought Iron, Wood
Pool Below Ground, Private, Heated, Fenced, Tile
Utilities Available Electricity Connected, Natural Gas Connected, Sewer Connected, Water Connected
View Mountains/Hills, Neighborhood
Roof Type Composition
Total Parking Spaces 2
Building
Lot Description Curbs, Sidewalks, Sprinklers In Front, Sprinklers In Rear
Story 1
Lot Size Range 7500-10889 SF
Sewer Public Sewer
Water Public
Architectural Style Traditional
Level or Stories 1 Story
Construction Status Turnkey,Updated/Remodeled
Others
Monthly Total Fees $32
Acceptable Financing Cash, Conventional, FHA, VA, Cash To New Loan, Submit
Listing Terms Cash, Conventional, FHA, VA, Cash To New Loan, Submit
Special Listing Condition Standard
Read Less

Bought with NON LISTED OFFICE
GET MORE INFORMATION




