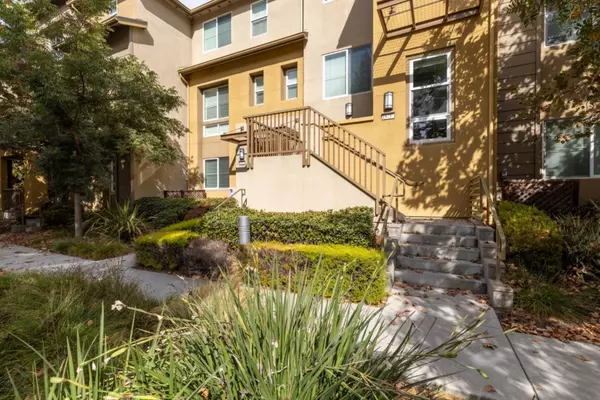For more information regarding the value of a property, please contact us for a free consultation.
1975 Pace WAY Milpitas, CA 95035
Want to know what your home might be worth? Contact us for a FREE valuation!

Our team is ready to help you sell your home for the highest possible price ASAP
Key Details
Property Type Condo
Sub Type Condominium
Listing Status Sold
Purchase Type For Sale
Square Footage 1,504 sqft
Price per Sqft $730
MLS Listing ID ML81983734
Sold Date 12/17/24
Bedrooms 2
Full Baths 2
HOA Fees $400/mo
HOA Y/N 1
Year Built 2015
Property Description
IMPROVED PRICE $1,099,000!!! Experience contemporary urban living in this stunning townhouse-style condo in vibrant Milpitas. Built in 2015, this 2-bed, 2-bath end unit offers abundant natural light, impressive high ceilings, and top-level views. The gourmet kitchen boasts an oversized island with quartz countertops, high-end stainless-steel appliances, a gas range, and ample cabinetry. The open-concept layout seamlessly connects the kitchen, dining, and living areas, enhanced by folding patio doors for easy indoor-outdoor entertaining. The bright primary suite features a walk-in closet and dual sinks, creating a luxurious retreat. Additional highlights include central A/C, heating, custom window coverings, recessed lighting, and a spacious tandem two-car garage. Centrally located near Great Mall, Ranch 99, Trader Joes, and minutes from tech hubs like Google, Apple, LinkedIn, and Amazon. Enjoy nearby dining, entertainment, a walkable farmers market, and easy access to highways 880, 680, 237, the new BART station, and public transit.
Location
State CA
County Santa Clara
Area Milpitas
Building/Complex Name Momentum at Pace and Velocity at
Zoning R3
Rooms
Family Room Kitchen / Family Room Combo
Dining Room Dining Area
Kitchen Dishwasher, Island with Sink, Microwave, Oven Range - Gas, Refrigerator
Interior
Heating Central Forced Air
Cooling Central AC
Flooring Carpet, Hardwood, Tile
Laundry Inside, Upper Floor, Washer / Dryer
Exterior
Exterior Feature Balcony / Patio
Parking Features Attached Garage, Guest / Visitor Parking, Tandem Parking
Garage Spaces 2.0
Community Features BBQ Area, Playground
Utilities Available Public Utilities
Roof Type Tile
Building
Story 3
Foundation Concrete Slab
Sewer Sewer - Public
Water Public
Level or Stories 3
Others
HOA Fee Include Common Area Electricity,Insurance - Common Area,Maintenance - Common Area,Maintenance - Road,Management Fee,Reserves,Other
Restrictions Pets - Allowed,Pets - Number Restrictions,Other
Tax ID 086-82-045
Horse Property No
Special Listing Condition Not Applicable
Read Less

© 2024 MLSListings Inc. All rights reserved.
Bought with Marisa Suarez • Re/Max Accord
GET MORE INFORMATION




