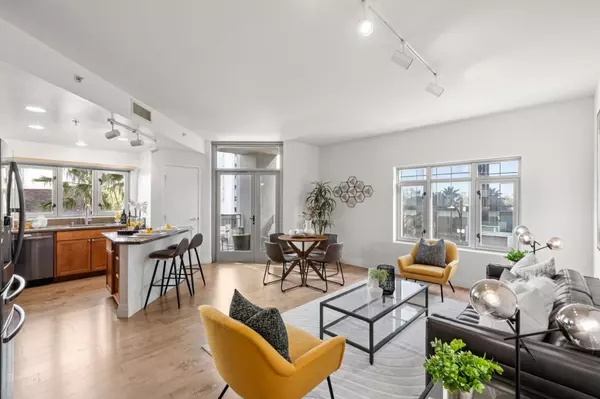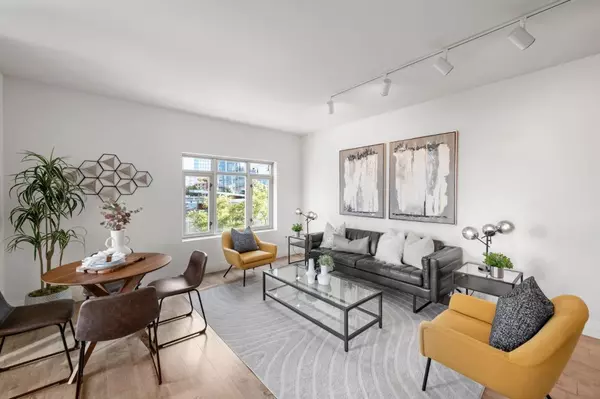For more information regarding the value of a property, please contact us for a free consultation.
175 W Saint James ST 401 San Jose, CA 95110
Want to know what your home might be worth? Contact us for a FREE valuation!

Our team is ready to help you sell your home for the highest possible price ASAP
Key Details
Property Type Condo
Sub Type Condominium
Listing Status Sold
Purchase Type For Sale
Square Footage 1,042 sqft
Price per Sqft $623
MLS Listing ID ML81984481
Sold Date 12/17/24
Style Modern / High Tech
Bedrooms 2
Full Baths 2
HOA Fees $754/mo
HOA Y/N 1
Year Built 2006
Property Description
Modern & sleek, this captivating condo in the desirable City Heights building offers 2 bedrooms & 2 full baths in 1,042 sq. ft. Enjoy entertaining or relaxing in the spacious living room with a wall of windows to let in natural light & upgraded wood floors, which flow into the kitchen with stainless steel appliances, granite counters, plentiful cabinetry & island with breakfast bar. The large primary suite includes a large closet & attached bath with shower with tile surround. A 2nd bedroom is next to the oversized hall bath with shower over tub. Both baths feature granite vanities & modern fixtures. Other recent upgrades include new carpet in both bedrooms & fresh paint throughout. Savor the city lights on the patio off the living room. Living in City Heights, you will enjoy a gym, community room, elegant lobby & garage parking. A deeded parking space is included. Located in bustling Downtown, the location in unparalleled. The newly finished Pellier Park is directly outside & has picnic benches & lawn. Only 1 block to popular San Pedro Square market with dining & live music. Walk to SAP Center for Sharks games & concerts. Getting around is a breeze being minutes of light rail, Caltrain & Hwys 87, 280 & 101. This condo offers an amazing lifestyle in the heart of Silicon Valley.
Location
State CA
County Santa Clara
Area Central San Jose
Building/Complex Name City Heights at Pellier Park
Zoning CG
Rooms
Family Room No Family Room
Dining Room Breakfast Bar, Dining Area in Living Room
Kitchen Countertop - Granite, Dishwasher, Exhaust Fan, Garbage Disposal, Island, Microwave, Oven Range - Electric, Refrigerator
Interior
Heating Central Forced Air
Cooling Central AC
Flooring Carpet, Tile, Wood
Laundry Dryer, Inside, Washer
Exterior
Exterior Feature Balcony / Patio
Parking Features Assigned Spaces, Attached Garage, Covered Parking, Electric Gate, Gate / Door Opener
Garage Spaces 1.0
Community Features Elevator, Gym / Exercise Facility, Trash Chute
Utilities Available Public Utilities
View City Lights, Hills, Neighborhood
Roof Type Flat / Low Pitch
Building
Story 1
Unit Features Corner Unit,Other Unit Above,Other Unit Below,Unit Faces Street
Foundation Other
Sewer Sewer - Public, Sewer Connected
Water Public
Level or Stories 1
Others
HOA Fee Include Common Area Electricity,Exterior Painting,Garbage,Hot Water,Insurance,Maintenance - Common Area,Maintenance - Exterior,Maintenance - Road,Reserves,Roof,Security Service,Sewer,Water
Restrictions Parking Restrictions,Pets - Allowed,Pets - Cats Permitted,Pets - Dogs Permitted,Pets - Number Restrictions
Tax ID 259-57-019
Security Features Controlled / Secured Access,Fire Alarm ,Fire System - Sprinkler,Secured Garage / Parking
Horse Property No
Special Listing Condition Not Applicable
Read Less

© 2025 MLSListings Inc. All rights reserved.
Bought with Dennis Delisle • EQ1



