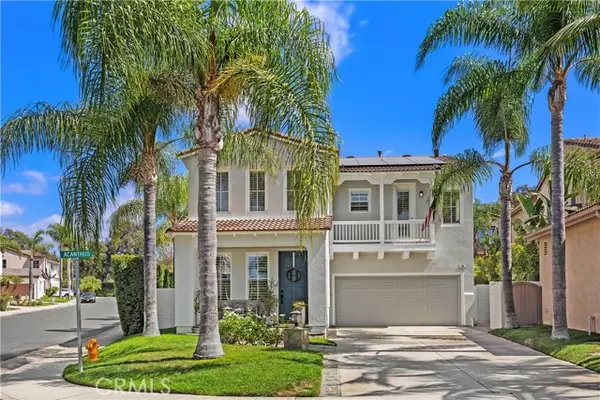For more information regarding the value of a property, please contact us for a free consultation.
28 Acanthus Rancho Santa Margarita, CA 92688
Want to know what your home might be worth? Contact us for a FREE valuation!

Our team is ready to help you sell your home for the highest possible price ASAP
Key Details
Property Type Single Family Home
Sub Type Detached
Listing Status Sold
Purchase Type For Sale
Square Footage 2,628 sqft
Price per Sqft $584
MLS Listing ID OC24194920
Sold Date 12/17/24
Style Detached
Bedrooms 5
Full Baths 2
Half Baths 1
Construction Status Turnkey
HOA Fees $171/mo
HOA Y/N Yes
Year Built 2000
Lot Size 5,962 Sqft
Acres 0.1369
Property Description
The Quintessential EVERYTHING house situated on a corner lot and on a cul de sac with a PAID in FULL solar panels! 5 bedrooms on the 2nd floor. Perfect for families with small children or really crafty people who need rooms for hobbies. The Kitchen went through a remodel where a massive sit-up island for 6 was created adding extra storage, under cabinet lighting, an expansive work space and a trash/recycling center, farmhouse sink, etc. Also added was a Scotsman ice-maker and a 5 burner Wolf gas range, double ovens and gorgeous modern lighting. We can't forget the walk-in pantry or that this room is completely open to the large family room with new french doors with retractable screens and flanked by a white brick gas fireplace with new doors and rustic wood mantle and a TV bracket over. There is a formal living and dining room as well as a powder bath on this floor. Upstairs is a remarkable 5 BEDROOMS and 2 more baths both featuring dual sinks and separate water closets. The rooms are all fairly sized and create an old fashioned family space with a modern esthetic. The Primary bedroom suite is very large and features a walk-in closet, separate tub and shower and long useful counter. The whole house fan helps keep the house cool at night without using air conditioning. The Bel Flora community offers amenities such as pool and spa, BBQ's, playground, walking trails nearby. Don't forget about Rancho Santa Margarita lake which offers a beautiful, serene walking trail and space to reflect on your blessings. Also, public lake access to the Santa Margarita Lake and all of the ame
The Quintessential EVERYTHING house situated on a corner lot and on a cul de sac with a PAID in FULL solar panels! 5 bedrooms on the 2nd floor. Perfect for families with small children or really crafty people who need rooms for hobbies. The Kitchen went through a remodel where a massive sit-up island for 6 was created adding extra storage, under cabinet lighting, an expansive work space and a trash/recycling center, farmhouse sink, etc. Also added was a Scotsman ice-maker and a 5 burner Wolf gas range, double ovens and gorgeous modern lighting. We can't forget the walk-in pantry or that this room is completely open to the large family room with new french doors with retractable screens and flanked by a white brick gas fireplace with new doors and rustic wood mantle and a TV bracket over. There is a formal living and dining room as well as a powder bath on this floor. Upstairs is a remarkable 5 BEDROOMS and 2 more baths both featuring dual sinks and separate water closets. The rooms are all fairly sized and create an old fashioned family space with a modern esthetic. The Primary bedroom suite is very large and features a walk-in closet, separate tub and shower and long useful counter. The whole house fan helps keep the house cool at night without using air conditioning. The Bel Flora community offers amenities such as pool and spa, BBQ's, playground, walking trails nearby. Don't forget about Rancho Santa Margarita lake which offers a beautiful, serene walking trail and space to reflect on your blessings. Also, public lake access to the Santa Margarita Lake and all of the amenities that brings as well as close proximity to toll roads, restaurants, shopping, etc. Don't miss this one folks!
Location
State CA
County Orange
Area Oc - Rancho Santa Margarita (92688)
Interior
Interior Features Copper Plumbing Full, Pantry, Recessed Lighting, Unfurnished
Heating Natural Gas
Cooling Central Forced Air, Electric, Dual, Whole House Fan
Flooring Carpet, Stone, Tile, Wood
Fireplaces Type FP in Family Room, Gas
Equipment Dishwasher, Disposal, Double Oven, Electric Oven, Gas Stove, Ice Maker, Gas Range
Appliance Dishwasher, Disposal, Double Oven, Electric Oven, Gas Stove, Ice Maker, Gas Range
Laundry Laundry Room, Inside
Exterior
Exterior Feature Stucco, Concrete, Frame
Parking Features Direct Garage Access, Garage, Garage - Single Door, Garage Door Opener
Garage Spaces 2.0
Fence Wood
Pool Below Ground, Association, Gunite, Heated, Fenced
Utilities Available Cable Available, Electricity Connected, Natural Gas Connected, Phone Available, Sewer Connected, Water Connected
View Mountains/Hills, Neighborhood, Trees/Woods
Roof Type Tile/Clay
Total Parking Spaces 2
Building
Lot Description Corner Lot, Cul-De-Sac, Curbs, Sidewalks, Sprinklers In Front, Sprinklers In Rear
Story 2
Lot Size Range 4000-7499 SF
Sewer Public Sewer
Water Public
Architectural Style Mediterranean/Spanish
Level or Stories 2 Story
Construction Status Turnkey
Others
Monthly Total Fees $179
Acceptable Financing Cash, Cash To New Loan
Listing Terms Cash, Cash To New Loan
Special Listing Condition Standard
Read Less

Bought with Jason Devor • Hit Home Realty



