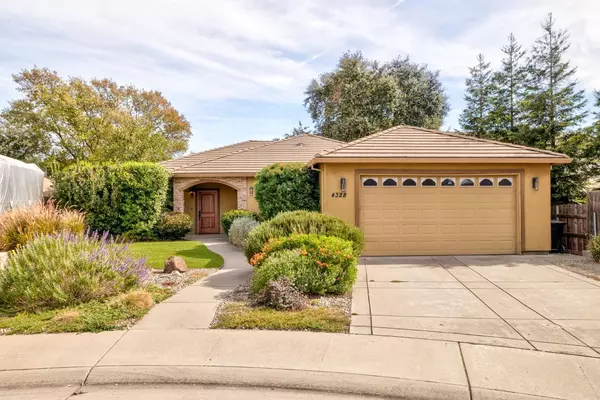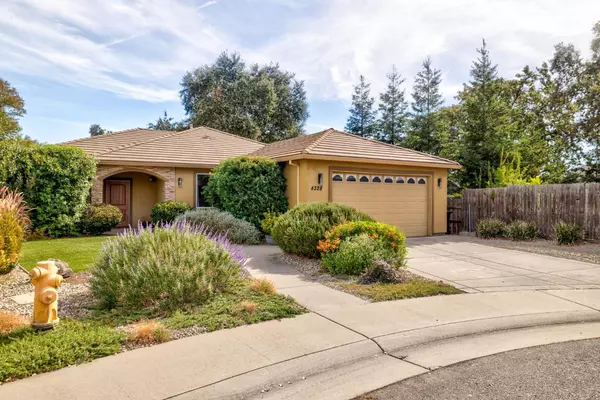For more information regarding the value of a property, please contact us for a free consultation.
4328 Carmelo Oaks CT Sacramento, CA 95841
Want to know what your home might be worth? Contact us for a FREE valuation!

Our team is ready to help you sell your home for the highest possible price ASAP
Key Details
Property Type Single Family Home
Sub Type Single Family Residence
Listing Status Sold
Purchase Type For Sale
Square Footage 2,064 sqft
Price per Sqft $290
Subdivision Hamilton Place
MLS Listing ID 224115757
Sold Date 12/17/24
Bedrooms 4
Full Baths 3
HOA Y/N No
Originating Board MLS Metrolist
Year Built 2006
Lot Size 6,486 Sqft
Acres 0.1489
Property Description
Charming Single-Story home with upgrades! This beautifully updated single-story home features newer laminate flooring, an updated kitchen and bathrooms, and is completely move-in ready. Smart lighting and thermostat systems. Ideally located in a desirable neighborhood, with convenient access to shopping and the freeway, this home offers a perfect blend of style and function. The backyard is designed for entertaining, boasting a spacious deck, raised flower bed, and the privacy of being on a cul-de-sac. Both front and back yards are drought-tolerant and low maintenance, ensuring easy upkeep. Additional upgrades include an electric car charger outlet, updated HVAC system, new water heater, and upgraded water lines.
Location
State CA
County Sacramento
Area 10841
Direction Highway 80 to Madison to Date Avenue. Right on Tyler Street. Right on Myrtle Avenue. Right on Hamilton Street. Right on Carmelo Oaks Court.
Rooms
Master Bathroom Shower Stall(s), Granite, Walk-In Closet, Window
Master Bedroom Ground Floor, Walk-In Closet
Living Room Other
Dining Room Breakfast Nook, Space in Kitchen
Kitchen Breakfast Area, Pantry Closet, Granite Counter
Interior
Heating Central
Cooling Ceiling Fan(s), Central
Flooring Carpet, Laminate, Tile
Window Features Dual Pane Partial
Laundry Cabinets, Inside Room
Exterior
Parking Features Attached, Garage Facing Front
Garage Spaces 2.0
Fence Wood
Utilities Available Cable Available, Natural Gas Available
Roof Type Tile
Street Surface Paved
Porch Uncovered Deck
Private Pool No
Building
Lot Description Cul-De-Sac, Landscape Back, Landscape Front, Low Maintenance
Story 1
Foundation Slab
Sewer Public Sewer
Water Public
Level or Stories One
Schools
Elementary Schools Twin Rivers Unified
Middle Schools Twin Rivers Unified
High Schools Twin Rivers Unified
School District Sacramento
Others
Senior Community No
Tax ID 228-0460-087-0000
Special Listing Condition None
Read Less

Bought with Keller Williams Realty



