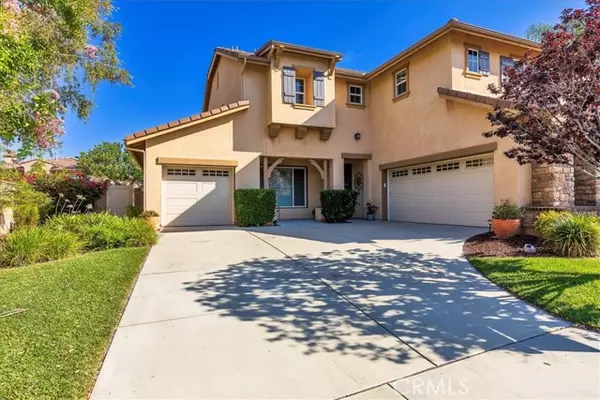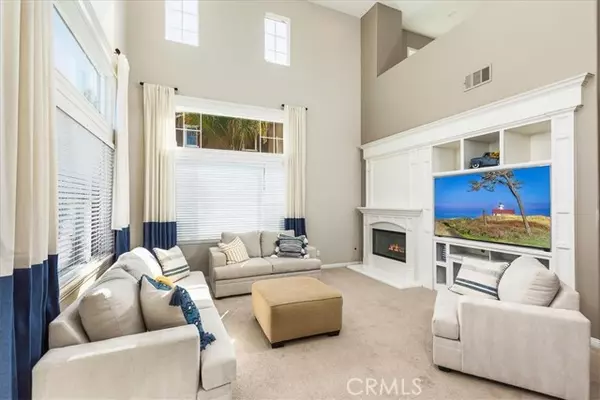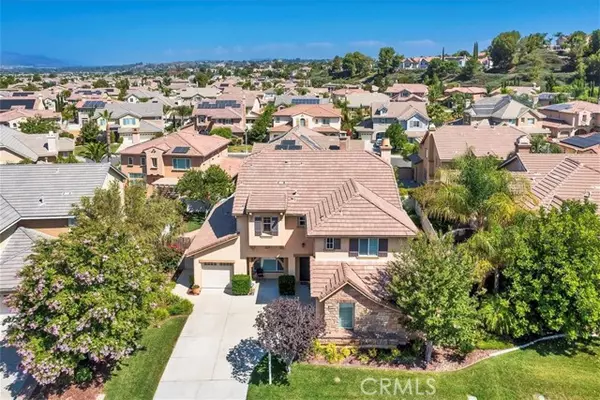For more information regarding the value of a property, please contact us for a free consultation.
32226 Beaver Creek Lane Temecula, CA 92592
Want to know what your home might be worth? Contact us for a FREE valuation!

Our team is ready to help you sell your home for the highest possible price ASAP
Key Details
Property Type Single Family Home
Sub Type Detached
Listing Status Sold
Purchase Type For Sale
Square Footage 2,968 sqft
Price per Sqft $289
MLS Listing ID SW24155935
Sold Date 12/17/24
Style Detached
Bedrooms 4
Full Baths 3
HOA Fees $50/mo
HOA Y/N Yes
Year Built 2009
Lot Size 6,970 Sqft
Acres 0.16
Property Description
This Beautiful, well-maintained Wolf Creek neighborhood home awaits its next owner. Outside you will notice the designed stonework on the home's exterior giving it a look of distinction, with a mature landscape for seclusion. Enjoy the evenings sitting on your front porch with neighborhood views. Inside you will walk into an open space of a living area and a formal dining room with gorgeous wainscoting, if you do not need a formal dining room this would make a great office or extra bedroom. The large open kitchen with a large island and double ovens opens to double-story ceilings of a family room with built-in media and a gas fireplace. Downstairs you will also find a full bedroom and full bath. Upstairs you have two bedrooms with a large bath with double sinks, a large laundry room with a utility sink, and a huge master bedroom with double walk-in closets. Step out back and enjoy those evening skies on the patio with mature trees and lots of potted landscape with a small easy-to-maintain grass area. Updated features include a Whole House Fan to keep the home nice and cool and save on utilities, all closets have built-ins, Custom ceiling fans, and lighting throughout the home. Walking distance to Birdsall Sports Park, Great Oak High School, Pachanga and so much more, Easy drive to the freeway and close to Old Town Temecula and Wine Country.
This Beautiful, well-maintained Wolf Creek neighborhood home awaits its next owner. Outside you will notice the designed stonework on the home's exterior giving it a look of distinction, with a mature landscape for seclusion. Enjoy the evenings sitting on your front porch with neighborhood views. Inside you will walk into an open space of a living area and a formal dining room with gorgeous wainscoting, if you do not need a formal dining room this would make a great office or extra bedroom. The large open kitchen with a large island and double ovens opens to double-story ceilings of a family room with built-in media and a gas fireplace. Downstairs you will also find a full bedroom and full bath. Upstairs you have two bedrooms with a large bath with double sinks, a large laundry room with a utility sink, and a huge master bedroom with double walk-in closets. Step out back and enjoy those evening skies on the patio with mature trees and lots of potted landscape with a small easy-to-maintain grass area. Updated features include a Whole House Fan to keep the home nice and cool and save on utilities, all closets have built-ins, Custom ceiling fans, and lighting throughout the home. Walking distance to Birdsall Sports Park, Great Oak High School, Pachanga and so much more, Easy drive to the freeway and close to Old Town Temecula and Wine Country.
Location
State CA
County Riverside
Area Riv Cty-Temecula (92592)
Interior
Interior Features Living Room Balcony, Two Story Ceilings
Cooling Central Forced Air, Dual, Whole House Fan
Flooring Carpet
Fireplaces Type FP in Family Room, Gas
Equipment Double Oven, Gas Oven
Appliance Double Oven, Gas Oven
Laundry Laundry Room
Exterior
Parking Features Garage - Three Door
Garage Spaces 3.0
Fence Vinyl
Pool Community/Common
Utilities Available Cable Available, Natural Gas Connected, Sewer Connected
View Mountains/Hills, Neighborhood
Roof Type Tile/Clay
Total Parking Spaces 3
Building
Lot Description Curbs, Sidewalks
Story 2
Lot Size Range 4000-7499 SF
Sewer Public Sewer
Water Public
Architectural Style Craftsman, Craftsman/Bungalow
Level or Stories 2 Story
Others
Monthly Total Fees $329
Acceptable Financing FHA, VA, Submit
Listing Terms FHA, VA, Submit
Special Listing Condition Standard
Read Less

Bought with NONE NONE • None MRML



