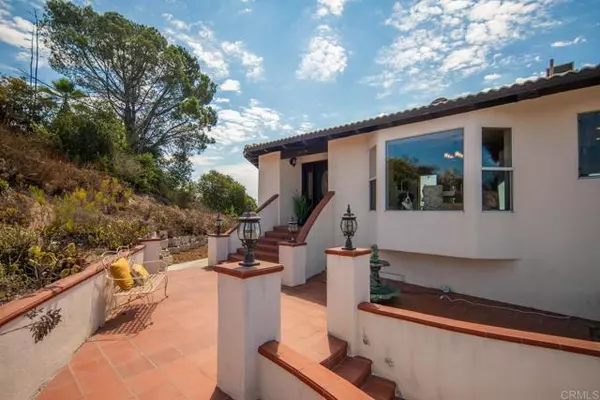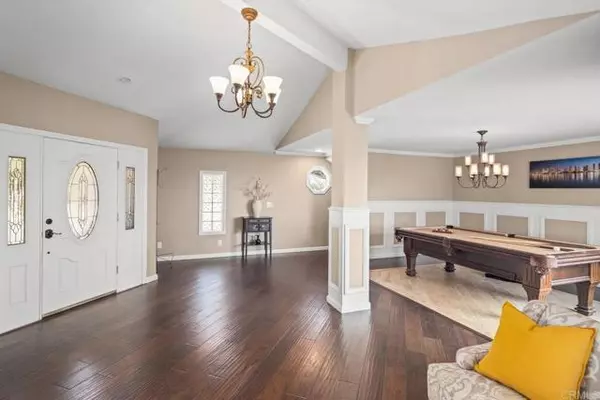For more information regarding the value of a property, please contact us for a free consultation.
2155 VISTA VALLEY RIM Place El Cajon, CA 92019
Want to know what your home might be worth? Contact us for a FREE valuation!

Our team is ready to help you sell your home for the highest possible price ASAP
Key Details
Property Type Single Family Home
Sub Type Detached
Listing Status Sold
Purchase Type For Sale
Square Footage 3,289 sqft
Price per Sqft $463
MLS Listing ID NDP2408171
Sold Date 12/19/24
Style Detached
Bedrooms 4
Full Baths 4
HOA Y/N No
Year Built 1983
Lot Size 1.250 Acres
Acres 1.25
Property Description
Welcome to your private Granite Hills entertainment oasis, offering Panoramic Vistas galore! This 1.25 acre estate offers 3+ bedrooms, 4 baths and abundant entertainment spaces with garages for 5 vehicles. RV parking, owned solar and more! Upon entering this executive home through its formal entry, youre greeted with rich wood floors that flow through the great room to the forever views. The formal dining area, used as a game room, sits across from your grand gourmet kitchen boasting dramatic granite offset by a full suite of Viking appliances including a 60, six burner range and 48 Sub Zero refrigerator. Chat with the chef of the Family at the large eat@ bar or stroll across to the sunken living room and take in the VIEWS in the comfort of the centrally cooled home or one of the 2 balconies off the living room. Just down the hall past the guest restroom, the ample sized primary suite enjoys panoramic views, walk in closet and an ensuite spa bathroom with dual vanities, separate shower and 2 person jacuzzi tub that will beckon you! The two ancillary bedrooms and two full baths are downstairs with laundry room, bonus space and the family room/optional bedroom. With its exposed beam ceiling, fireplace & wet bar, this room encourages your Celebrations!! - which will undoubtedly benefit from the attached covered patio with entertainment center, your heated pool with water fall and jacuzzi spa. The spacious grounds include a 9.3Kw solar system, fruit trees, detached 1 & 2 car garages and a shed this in addition to the attached 2 car garage & RV parking. Act now, this home repre
Welcome to your private Granite Hills entertainment oasis, offering Panoramic Vistas galore! This 1.25 acre estate offers 3+ bedrooms, 4 baths and abundant entertainment spaces with garages for 5 vehicles. RV parking, owned solar and more! Upon entering this executive home through its formal entry, youre greeted with rich wood floors that flow through the great room to the forever views. The formal dining area, used as a game room, sits across from your grand gourmet kitchen boasting dramatic granite offset by a full suite of Viking appliances including a 60, six burner range and 48 Sub Zero refrigerator. Chat with the chef of the Family at the large eat@ bar or stroll across to the sunken living room and take in the VIEWS in the comfort of the centrally cooled home or one of the 2 balconies off the living room. Just down the hall past the guest restroom, the ample sized primary suite enjoys panoramic views, walk in closet and an ensuite spa bathroom with dual vanities, separate shower and 2 person jacuzzi tub that will beckon you! The two ancillary bedrooms and two full baths are downstairs with laundry room, bonus space and the family room/optional bedroom. With its exposed beam ceiling, fireplace & wet bar, this room encourages your Celebrations!! - which will undoubtedly benefit from the attached covered patio with entertainment center, your heated pool with water fall and jacuzzi spa. The spacious grounds include a 9.3Kw solar system, fruit trees, detached 1 & 2 car garages and a shed this in addition to the attached 2 car garage & RV parking. Act now, this home represents a unique opportunity, available once in a life time!
Location
State CA
County San Diego
Area El Cajon (92019)
Zoning R-1
Interior
Interior Features Living Room Deck Attached, Stone Counters
Heating Electric
Cooling Central Forced Air, Heat Pump(s)
Flooring Carpet, Tile, Wood
Fireplaces Type FP in Family Room, FP in Living Room
Equipment Dishwasher, Disposal, Trash Compactor, 6 Burner Stove, Gas Stove
Appliance Dishwasher, Disposal, Trash Compactor, 6 Burner Stove, Gas Stove
Laundry Laundry Room
Exterior
Parking Features Garage - Single Door, Garage - Two Door
Garage Spaces 5.0
Fence Partial
Pool Below Ground, Heated with Propane, See Remarks, Waterfall
View Mountains/Hills, Panoramic, Valley/Canyon
Roof Type Tile/Clay
Total Parking Spaces 10
Building
Lot Description Cul-De-Sac
Story 2
Lot Size Range 1+ to 2 AC
Sewer Conventional Septic
Architectural Style Mediterranean/Spanish
Level or Stories 2 Story
Schools
High Schools Grossmont Union High School District
Others
Acceptable Financing Cash, Conventional, FHA, VA
Listing Terms Cash, Conventional, FHA, VA
Special Listing Condition Standard
Read Less

Bought with Justin Shokoor • eXp Realty of California, Inc.



