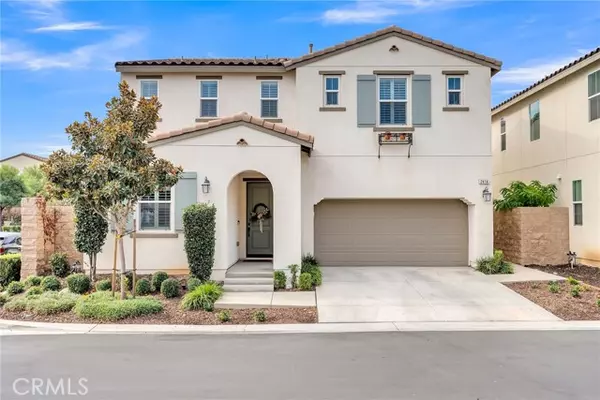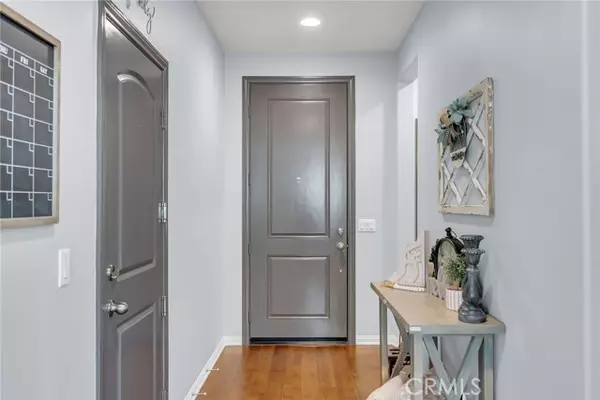For more information regarding the value of a property, please contact us for a free consultation.
2414 Via Alicante Corona, CA 92881
Want to know what your home might be worth? Contact us for a FREE valuation!

Our team is ready to help you sell your home for the highest possible price ASAP
Key Details
Property Type Single Family Home
Sub Type Detached
Listing Status Sold
Purchase Type For Sale
Square Footage 2,161 sqft
Price per Sqft $404
MLS Listing ID IV24205535
Sold Date 12/19/24
Style Detached
Bedrooms 4
Full Baths 3
Construction Status Turnkey
HOA Fees $107/mo
HOA Y/N Yes
Year Built 2018
Lot Size 3,200 Sqft
Acres 0.0735
Property Description
This stunning corner lot home is nestled in the Seville-Valencia gated community. When you enter the home you will notice no detail was ignored starting with the beautiful hardwood floors. The home is filled with natural light. The chef's kitchen has soft close drawers, a farm sink and custom tiled backsplash. Downstairs you will find a guest room and full bathroom. Upstairs there is a perfect loft space for an office or study area for kids. The Laundry room is conveniently upstairs with a custom countertop and tons of storage space. There are two additional generous size guest bedrooms upstairs and a guest bathroom with custom tile flooring and double sink. The large primary bedroom has a custom shiplap wall. The primary en-suite has custom tile flooring, a separate tub and a walk-in closet with custom built-ins. The backyard is low maintenance perfect for entertaining friends and family with a built-in fire pit and dining area. The gated community has a lovely play area for kids. Don't miss out on the opportunity to make this special house your home !
This stunning corner lot home is nestled in the Seville-Valencia gated community. When you enter the home you will notice no detail was ignored starting with the beautiful hardwood floors. The home is filled with natural light. The chef's kitchen has soft close drawers, a farm sink and custom tiled backsplash. Downstairs you will find a guest room and full bathroom. Upstairs there is a perfect loft space for an office or study area for kids. The Laundry room is conveniently upstairs with a custom countertop and tons of storage space. There are two additional generous size guest bedrooms upstairs and a guest bathroom with custom tile flooring and double sink. The large primary bedroom has a custom shiplap wall. The primary en-suite has custom tile flooring, a separate tub and a walk-in closet with custom built-ins. The backyard is low maintenance perfect for entertaining friends and family with a built-in fire pit and dining area. The gated community has a lovely play area for kids. Don't miss out on the opportunity to make this special house your home !
Location
State CA
County Riverside
Area Riv Cty-Corona (92881)
Interior
Interior Features Granite Counters
Cooling Central Forced Air, Dual
Flooring Wood
Equipment Dishwasher, Dryer, Microwave, Washer, Gas Stove
Appliance Dishwasher, Dryer, Microwave, Washer, Gas Stove
Laundry Laundry Room
Exterior
Parking Features Garage
Garage Spaces 2.0
Fence Excellent Condition, Vinyl
Roof Type Tile/Clay
Total Parking Spaces 2
Building
Lot Description Corner Lot, Sidewalks
Story 2
Lot Size Range 1-3999 SF
Sewer Public Sewer
Water Public
Level or Stories 2 Story
Construction Status Turnkey
Others
Monthly Total Fees $425
Acceptable Financing Cash, Conventional, FHA, VA, Cash To Existing Loan, Submit
Listing Terms Cash, Conventional, FHA, VA, Cash To Existing Loan, Submit
Special Listing Condition Standard
Read Less

Bought with Revati Kalra • Solomon's Realtors, Inc.
GET MORE INFORMATION




