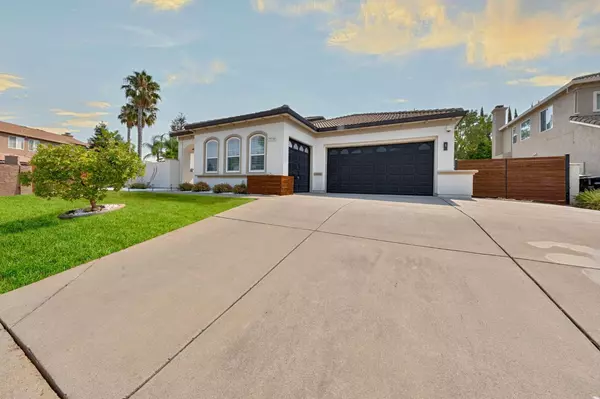For more information regarding the value of a property, please contact us for a free consultation.
7719 Mallon CT Sacramento, CA 95829
Want to know what your home might be worth? Contact us for a FREE valuation!

Our team is ready to help you sell your home for the highest possible price ASAP
Key Details
Property Type Single Family Home
Sub Type Single Family Residence
Listing Status Sold
Purchase Type For Sale
Square Footage 3,786 sqft
Price per Sqft $299
MLS Listing ID 224119357
Sold Date 12/20/24
Bedrooms 5
Full Baths 4
HOA Y/N No
Originating Board MLS Metrolist
Year Built 2002
Lot Size 0.256 Acres
Acres 0.2557
Property Description
This highly desirable East Elk Grove, Wild Hawk Estate neighborhood presents you this move-in ready Gem. A great floorplan for large or multi-generational families; two master bedrooms, one downstairs and one upstairs. New HVAC, water heater, flooring, kitchen, bathrooms, custom plantation shutters, exterior paint, recessed lighting, fixtures, ect. Quarter acre lot with RV access/boat storage. Big six car driveway. One mile from Wild Hawk Golf Club. Too much to list!
Location
State CA
County Sacramento
Area 10829
Direction Google maps
Rooms
Master Bathroom Double Sinks, Stone, Tile, Tub
Master Bedroom Sitting Room, Walk-In Closet 2+, Sitting Area
Living Room Great Room
Dining Room Formal Room, Dining/Family Combo, Formal Area
Kitchen Breakfast Area, Pantry Closet, Quartz Counter, Island
Interior
Interior Features Formal Entry
Heating Central, Fireplace Insert, Gas, Natural Gas
Cooling Central, Whole House Fan
Flooring Vinyl
Fireplaces Number 1
Fireplaces Type Living Room, Electric
Appliance Wine Refrigerator
Laundry Cabinets, Dryer Included, Washer Included, Inside Area
Exterior
Parking Features Boat Storage, RV Storage
Garage Spaces 3.0
Pool Built-In
Utilities Available Electric, Natural Gas Connected
Roof Type Tile
Private Pool Yes
Building
Lot Description Auto Sprinkler F&R, Cul-De-Sac
Story 2
Foundation Slab
Sewer Public Sewer
Water Public
Schools
Elementary Schools Elk Grove Unified
Middle Schools Elk Grove Unified
High Schools Elk Grove Unified
School District Sacramento
Others
Senior Community No
Tax ID 122-0660-014-0000
Special Listing Condition None
Read Less

Bought with Real Estate Source Inc
GET MORE INFORMATION




