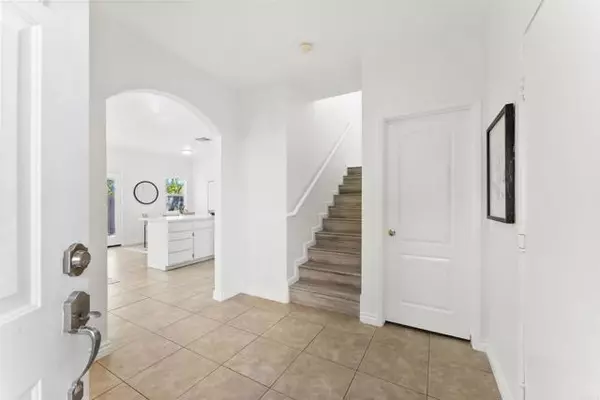For more information regarding the value of a property, please contact us for a free consultation.
1555 Elizabeth Lane El Cajon, CA 92019
Want to know what your home might be worth? Contact us for a FREE valuation!

Our team is ready to help you sell your home for the highest possible price ASAP
Key Details
Property Type Single Family Home
Sub Type Detached
Listing Status Sold
Purchase Type For Sale
Square Footage 1,622 sqft
Price per Sqft $514
MLS Listing ID PTP2407195
Sold Date 12/23/24
Style Detached
Bedrooms 4
Full Baths 2
Half Baths 1
Construction Status Turnkey
HOA Fees $180/mo
HOA Y/N Yes
Year Built 1999
Lot Size 2,756 Sqft
Acres 0.0633
Property Description
Stunning Two-Story Home in Granite Hills Neighborhood! Welcome to 1555 Elizabeth Lane, a beautifully updated 4-bedroom, 2.5-bathroom home nestled in one of El Cajon's most sought-after neighborhoods. Step into this light and bright open Floor-plan with plenty of natural sunlight pouring into your great-room style living! Gorgeous kitchen offers white cabinetry, quartz counter-tops & a large counter-top area for barstool seating! The kitchen opens up to your dining area & living room that is perfect for entertaining or just everyday living! Nice size backyard offers patio seating, fruit trees & room to design your perfect backyard setup! The spacious master suite offers walk in closet, standup shower and dual sink vanity! The home has been freshly painted throughout, offering a clean and inviting ambiance. Every detail has been thoughtfully considered, including brand-new sinks and faucets in all bathrooms, ensuring a move-in-ready experience for its new owners. The attached 2-car garage provides convenience and additional storage. Located in a highly desirable area, this home offers not only comfort but also a prime location close to excellent schools, parks, shopping, and dining.
Stunning Two-Story Home in Granite Hills Neighborhood! Welcome to 1555 Elizabeth Lane, a beautifully updated 4-bedroom, 2.5-bathroom home nestled in one of El Cajon's most sought-after neighborhoods. Step into this light and bright open Floor-plan with plenty of natural sunlight pouring into your great-room style living! Gorgeous kitchen offers white cabinetry, quartz counter-tops & a large counter-top area for barstool seating! The kitchen opens up to your dining area & living room that is perfect for entertaining or just everyday living! Nice size backyard offers patio seating, fruit trees & room to design your perfect backyard setup! The spacious master suite offers walk in closet, standup shower and dual sink vanity! The home has been freshly painted throughout, offering a clean and inviting ambiance. Every detail has been thoughtfully considered, including brand-new sinks and faucets in all bathrooms, ensuring a move-in-ready experience for its new owners. The attached 2-car garage provides convenience and additional storage. Located in a highly desirable area, this home offers not only comfort but also a prime location close to excellent schools, parks, shopping, and dining.
Location
State CA
County San Diego
Area El Cajon (92019)
Zoning R-1:SINGLE
Interior
Interior Features Recessed Lighting
Heating Natural Gas
Cooling Central Forced Air
Flooring Linoleum/Vinyl, Tile, Wood
Equipment Dishwasher, Disposal, Gas Range
Appliance Dishwasher, Disposal, Gas Range
Laundry Garage
Exterior
Exterior Feature Stucco
Parking Features Garage - Two Door
Garage Spaces 2.0
Fence Wood
Utilities Available Cable Available, Electricity Connected, See Remarks
Roof Type Composition
Total Parking Spaces 4
Building
Lot Description Curbs, Sidewalks
Story 2
Lot Size Range 1-3999 SF
Level or Stories 2 Story
Construction Status Turnkey
Schools
Elementary Schools Cajon Valley Union School District
Middle Schools Cajon Valley Union School District
Others
Monthly Total Fees $180
Acceptable Financing Cash, Conventional, FHA, VA
Listing Terms Cash, Conventional, FHA, VA
Special Listing Condition Standard
Read Less

Bought with Dalia Hirmez • Keller Williams Realty



