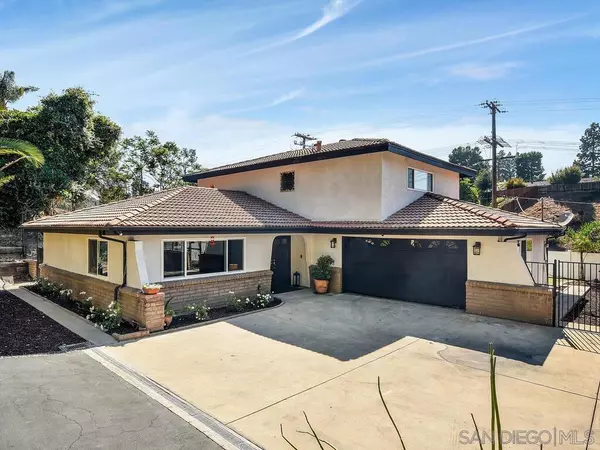For more information regarding the value of a property, please contact us for a free consultation.
4838 New Ranch Road El Cajon, CA 92020
Want to know what your home might be worth? Contact us for a FREE valuation!

Our team is ready to help you sell your home for the highest possible price ASAP
Key Details
Property Type Single Family Home
Sub Type Detached
Listing Status Sold
Purchase Type For Sale
Square Footage 2,232 sqft
Price per Sqft $425
Subdivision El Cajon
MLS Listing ID 240025321
Sold Date 12/20/24
Style Detached
Bedrooms 3
Full Baths 2
Half Baths 1
HOA Y/N No
Year Built 1977
Lot Size 0.720 Acres
Property Description
Step inside this inviting home located in the sought-after Horizon Hills neighborhood. This property sits on a generous lot spanning approx. 3/4 of an acre, offering ample space for personalization and potential for an ADU for multigenerational living or revenue generation. The interior boasts multiple entertaining and lounging spaces, including a formal living room, dining area, and a family room. Recent upgrades include a new HVAC system, dual paned windows, and new flooring throughout most of the home.
The well-appointed interior features a cozy fireplace in the family room, creating a warm and welcoming ambiance. The kitchen is equipped with stainless steel appliances and a walk-in pantry, enhancing the joy of meal preparation. The bedrooms are strategically positioned to provide privacy, with two bedrooms opposite the primary bedroom featuring an ensuite bathroom. Outside, the expansive backyard provides an excellent setting for outdoor gatherings, gardening, or simply basking in the California sunshine. Don't miss the chance to seize this remarkable opportunity!
Location
State CA
County San Diego
Community El Cajon
Area El Cajon (92020)
Rooms
Family Room 29x15
Master Bedroom 17x13
Bedroom 2 13x11
Bedroom 3 13x11
Living Room 16x15
Dining Room 16x11
Kitchen 15x10
Interior
Interior Features Ceiling Fan, Pantry
Heating Natural Gas
Cooling Central Forced Air
Flooring Other/Remarks
Fireplaces Number 1
Fireplaces Type FP in Family Room
Equipment Dishwasher, Disposal, Garage Door Opener, Microwave, Refrigerator, Electric Range, Vented Exhaust Fan, Counter Top
Appliance Dishwasher, Disposal, Garage Door Opener, Microwave, Refrigerator, Electric Range, Vented Exhaust Fan, Counter Top
Laundry Garage
Exterior
Exterior Feature Brick, Stucco
Parking Features Attached
Garage Spaces 2.0
Fence Full
Utilities Available Cable Available, Cable Connected, Electricity Available, Electricity Connected, Natural Gas Available, Natural Gas Connected, Water Available, Water Connected
Roof Type Tile/Clay
Total Parking Spaces 4
Building
Story 2
Lot Size Range .5 to 1 AC
Sewer Public Sewer
Water Meter on Property, Public
Architectural Style Mediterranean/Spanish
Level or Stories 2 Story
Schools
Elementary Schools Cajon Valley Union School District
Middle Schools Cajon Valley Union School District
High Schools Grossmont Union High School District
Others
Ownership Fee Simple
Acceptable Financing Cash, Conventional
Listing Terms Cash, Conventional
Read Less

Bought with Deborah K Reed • Coldwell Banker Realty



