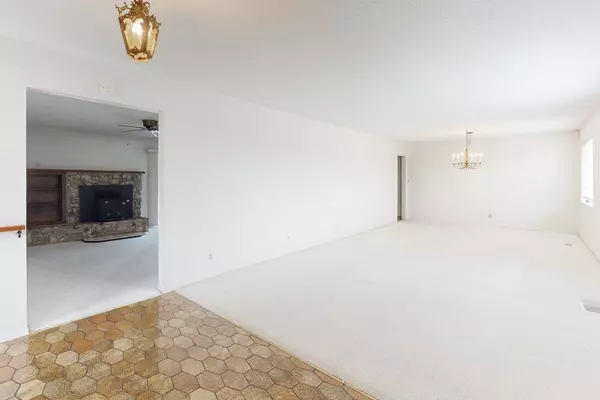For more information regarding the value of a property, please contact us for a free consultation.
446 Rose LN Yuba City, CA 95993
Want to know what your home might be worth? Contact us for a FREE valuation!

Our team is ready to help you sell your home for the highest possible price ASAP
Key Details
Property Type Single Family Home
Sub Type Single Family Residence
Listing Status Sold
Purchase Type For Sale
Square Footage 1,995 sqft
Price per Sqft $228
Subdivision El Margarita Estates 01
MLS Listing ID 224125789
Sold Date 12/24/24
Bedrooms 4
Full Baths 2
HOA Y/N No
Originating Board MLS Metrolist
Year Built 1972
Lot Size 10,890 Sqft
Acres 0.25
Lot Dimensions 111' x 99'
Property Description
Welcome to this custom-built 4-bedroom home located in the desirable El Margarita subdivision. Situated on a spacious quarter-acre lot, this property offers the charm of country living with convenient access to town, just under 2 miles away. Enjoy the best of both worlds with peaceful surroundings in the highly sought-after Franklin-Sutter school district. Additionally, Toyon Christmas Lane, which brings festive cheer to the neighborhood each holiday season, is only two blocks away, making this an excellent location for your next home. Inside, you'll find a thoughtfully designed layout featuring separate family and living rooms, ideal for both relaxation and entertaining. The kitchen is equipped with newer stainless steel dual ovens and a side-by-side refrigerator. The backyard spans a quarter-acre, providing ample space for outdoor activities. While the home is very livable, it has not been updated, which is reflected in its pricing.
Location
State CA
County Sutter
Area 12405
Direction West on Colusa Way (Hwy 20) left on El Margarita, right on Imperial Way.
Rooms
Family Room Great Room
Master Bathroom Shower Stall(s)
Master Bedroom Closet, Ground Floor
Living Room Great Room
Dining Room Dining Bar, Dining/Family Combo, Dining/Living Combo
Kitchen Ceramic Counter, Pantry Closet, Tile Counter
Interior
Heating Central
Cooling Central
Flooring Carpet, Linoleum
Fireplaces Number 1
Fireplaces Type Brick, Insert, Stone, Family Room, Wood Burning
Appliance Free Standing Refrigerator, Built-In Gas Oven, Gas Water Heater, Hood Over Range, Dishwasher, Disposal, Double Oven, Electric Cook Top
Laundry Cabinets, Dryer Included, Electric, Space For Frzr/Refr, Washer Included, Inside Area, Inside Room
Exterior
Exterior Feature Uncovered Courtyard, Entry Gate
Parking Features Attached, RV Access, RV Storage, Garage Door Opener, Guest Parking Available
Garage Spaces 2.0
Fence Back Yard, Fenced, Wood
Utilities Available Cable Available, Public
Roof Type Composition
Topography Level
Street Surface Asphalt,Paved
Porch Covered Patio
Private Pool No
Building
Lot Description Auto Sprinkler F&R, Auto Sprinkler Front, Curb(s), Curb(s)/Gutter(s), Shape Irregular, Landscape Back, Landscape Front
Story 1
Foundation Raised
Sewer Septic System
Water Public
Architectural Style Ranch
Level or Stories One
Schools
Elementary Schools Franklin Elementary
Middle Schools Franklin Elementary
High Schools Sutter Union High
School District Sutter
Others
Senior Community No
Tax ID 063-110-015-000
Special Listing Condition Successor Trustee Sale
Read Less

Bought with eXp Realty of California Inc.



