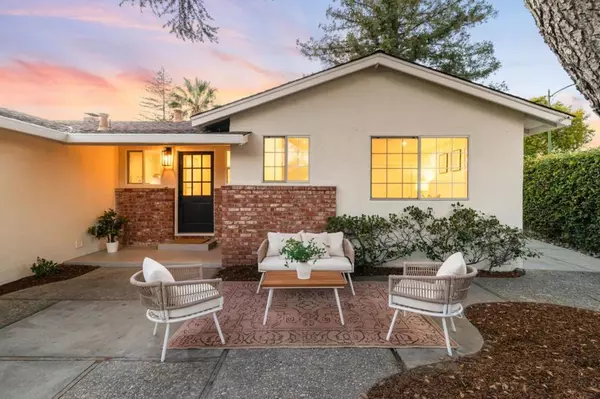For more information regarding the value of a property, please contact us for a free consultation.
4901 Wayland AVE San Jose, CA 95118
Want to know what your home might be worth? Contact us for a FREE valuation!

Our team is ready to help you sell your home for the highest possible price ASAP
Key Details
Property Type Single Family Home
Sub Type Single Family Residence
Listing Status Sold
Purchase Type For Sale
Square Footage 1,188 sqft
Price per Sqft $1,237
MLS Listing ID ML81985747
Sold Date 12/24/24
Bedrooms 3
Full Baths 2
HOA Y/N No
Year Built 1964
Lot Size 7,723 Sqft
Property Description
Set on a large corner lot in desirable Cambrian, this 3 bedroom, 2 bathroom home is thoughtfully updated to suit a buyer looking for turn-key comfort. Upon entering through the serene private courtyard with lush climbing fig walls and magnificent mature trees, youll be greeted with sparkling new quartz countertops, sleek kitchen appliances, wide plank flooring, and modern recessed lighting. The primary bedroom with a renovated en-suite bathroom is a peaceful retreat, welcoming morning sun through the charming courtyard. The other two bedrooms are generously sized, allowing you to use them as bedrooms, a nursery, or office. The fully renovated second bathroom features a spacious double sink vanity. Flooded with natural light, the living room leads you through a new sliding glass door to the peaceful backyard sanctuary, inviting you to dine or lounge outside while enjoying the beauty of nature. The generous amount of private outdoor space and the double-wide driveway sets this property apart, welcoming BBQs and celebrations - an entertainers dream. With the picturesque Santa Cruz mountains in view, this home is conveniently located near shopping, dining, parks, and top-rated schools. 4901 Wayland Avenue is truly something special and not to be missed.
Location
State CA
County Santa Clara
Area 699 - Not Defined
Zoning R1-8
Interior
Interior Features Breakfast Bar, Breakfast Area
Fireplaces Type Wood Burning
Fireplace Yes
Appliance Dishwasher, Electric Cooktop, Electric Oven, Disposal, Range Hood, Self Cleaning Oven
Laundry In Garage
Exterior
Parking Features Gated
Garage Spaces 2.0
Garage Description 2.0
View Y/N Yes
View Neighborhood
Roof Type Composition
Attached Garage Yes
Total Parking Spaces 2
Building
Story 1
Sewer Public Sewer
Water Public
New Construction No
Schools
Middle Schools John Muir
High Schools Pioneer
School District San Jose Unified
Others
Tax ID 56933003
Financing Conventional
Special Listing Condition Standard
Read Less

Bought with Anna Fine • Coldwell Banker Realty



