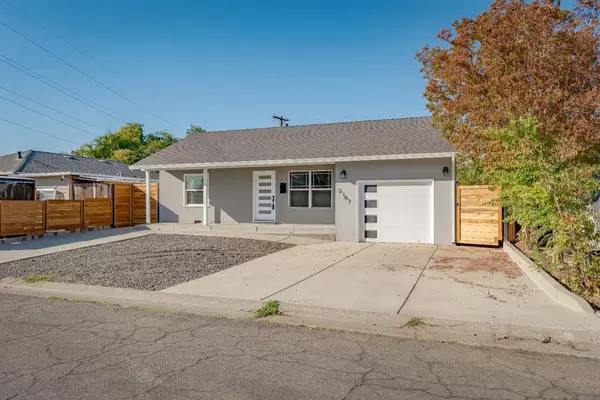For more information regarding the value of a property, please contact us for a free consultation.
2107 Rassy WAY Sacramento, CA 95821
Want to know what your home might be worth? Contact us for a FREE valuation!

Our team is ready to help you sell your home for the highest possible price ASAP
Key Details
Property Type Single Family Home
Sub Type Single Family Residence
Listing Status Sold
Purchase Type For Sale
Square Footage 1,425 sqft
Price per Sqft $319
MLS Listing ID 224107894
Sold Date 12/26/24
Bedrooms 4
Full Baths 2
HOA Y/N No
Originating Board MLS Metrolist
Year Built 1952
Lot Size 4,792 Sqft
Acres 0.11
Property Description
Explore this meticulously remodeled home at 2107 Rassy Way in Sacramento. This 1425 sq. ft. floor plan features 4 bedrooms and 2 bathrooms. The kitchen boasts beautiful new quartz countertops and cabinets, fresh tile flooring with epoxy waterproof grout, and new stainless-steel appliances. Gorgeous updated LVP flooring throughout beautifully transitions to the approved additions: 2 additional bedrooms including an amazing primary bedroom with a walk-in closet and ensuite bathroom, enhancing this home's space and functionality. Recent upgrades include: a new roof structure spanning the entire length of the home offering a well-lit attic designed for additional storage space; new gutters; a Lennox HVAC unit for optimal comfort; and an upgraded solar ready 200-amp electrical panel with new Romex wiring throughout the home ensuring top modern living accommodations. The combination of stylish features and practical improvements make this home unique to its neighborhood. Experience the benefits of a comfortable and worry-free living space.
Location
State CA
County Sacramento
Area 10821
Direction From I-80 West, take the I-80BUS Capital City Fwy. Take the Marconi Ave exit. Turn left onto Connie Dr. Turn left onto Marconi Ave. Turn right onto Howe Ave. Turn right onto Rassy Way.
Rooms
Living Room Great Room
Dining Room Dining/Family Combo
Kitchen Quartz Counter
Interior
Heating Central
Cooling Ceiling Fan(s), Central
Flooring See Remarks
Laundry Hookups Only
Exterior
Parking Features Attached, Garage Door Opener
Garage Spaces 1.0
Carport Spaces 2
Utilities Available Public
Roof Type Composition
Private Pool No
Building
Lot Description Curb(s)/Gutter(s), Landscape Front
Story 1
Foundation Raised
Sewer In & Connected, Public Sewer
Water Public
Schools
Elementary Schools San Juan Unified
Middle Schools San Juan Unified
High Schools San Juan Unified
School District Sacramento
Others
Senior Community No
Tax ID 266-0344-021-0000
Special Listing Condition None
Read Less

Bought with Real Brokerage Technologies



