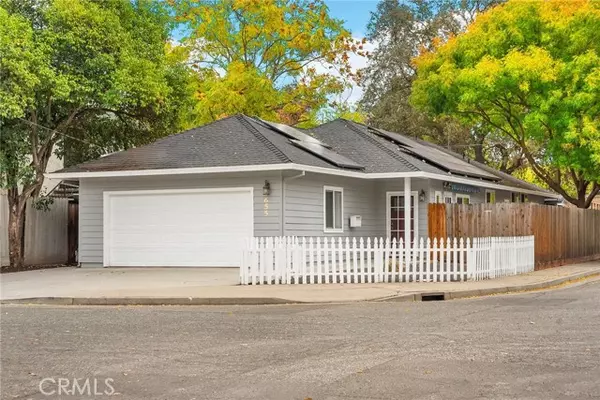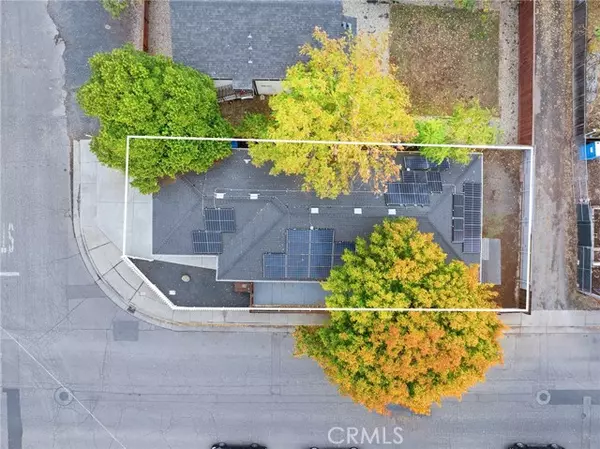For more information regarding the value of a property, please contact us for a free consultation.
655 E 19th Street Chico, CA 95928
Want to know what your home might be worth? Contact us for a FREE valuation!

Our team is ready to help you sell your home for the highest possible price ASAP
Key Details
Property Type Single Family Home
Sub Type Detached
Listing Status Sold
Purchase Type For Sale
Square Footage 1,540 sqft
Price per Sqft $250
MLS Listing ID SN24234737
Sold Date 12/24/24
Style Detached
Bedrooms 4
Full Baths 2
HOA Y/N No
Year Built 2006
Lot Size 4,792 Sqft
Acres 0.11
Property Description
This delightful 4-bedroom, 2-bathroom home is the perfect blend of charm and convenience, situated on a corner lot with a classic white picket fence. Located close to shopping, schools, parks, and easy freeway access, this home offers a lifestyle of comfort and accessibility. Step inside to a spacious, open-concept living room with high ceilings that seamlessly flows into the kitchen. The kitchen is an absolute gem, featuring an island with bar-top seating, granite countertops, a stunning glass tile backsplash, stainless steel appliances, and crisp white cabinets. Tile flooring runs throughout the main living areas, while the bedrooms boast brand-new carpet for added comfort. Most of the bedrooms have been freshly painted, adding a fresh and inviting feel. Additional features include a whole house fan to keep the home cool and energy-efficient leased solar panels to help lower utility costs. A convenient indoor laundry room with ample storage is just down the hall, along with two well-appointed bathrooms and four generously sized bedrooms. The backyard is perfect for outdoor enjoyment, offering a patio for relaxing, a storage shed for extra space, and a side gate with potential for small RV or toy storage. This home is truly adorable and ready to welcome its next owners. Dont miss out on this opportunity!
This delightful 4-bedroom, 2-bathroom home is the perfect blend of charm and convenience, situated on a corner lot with a classic white picket fence. Located close to shopping, schools, parks, and easy freeway access, this home offers a lifestyle of comfort and accessibility. Step inside to a spacious, open-concept living room with high ceilings that seamlessly flows into the kitchen. The kitchen is an absolute gem, featuring an island with bar-top seating, granite countertops, a stunning glass tile backsplash, stainless steel appliances, and crisp white cabinets. Tile flooring runs throughout the main living areas, while the bedrooms boast brand-new carpet for added comfort. Most of the bedrooms have been freshly painted, adding a fresh and inviting feel. Additional features include a whole house fan to keep the home cool and energy-efficient leased solar panels to help lower utility costs. A convenient indoor laundry room with ample storage is just down the hall, along with two well-appointed bathrooms and four generously sized bedrooms. The backyard is perfect for outdoor enjoyment, offering a patio for relaxing, a storage shed for extra space, and a side gate with potential for small RV or toy storage. This home is truly adorable and ready to welcome its next owners. Dont miss out on this opportunity!
Location
State CA
County Butte
Area Chico (95928)
Zoning AR
Interior
Interior Features Granite Counters, Recessed Lighting
Cooling Central Forced Air, Whole House Fan
Flooring Carpet, Tile
Equipment Dishwasher, Disposal, Dryer, Microwave, Refrigerator, Washer, Gas Oven, Gas Range
Appliance Dishwasher, Disposal, Dryer, Microwave, Refrigerator, Washer, Gas Oven, Gas Range
Laundry Laundry Room, Inside
Exterior
Parking Features Garage
Garage Spaces 2.0
View Neighborhood
Roof Type Composition
Total Parking Spaces 2
Building
Lot Description Corner Lot, Curbs, Sidewalks
Story 1
Lot Size Range 4000-7499 SF
Sewer Public Sewer
Water Public
Architectural Style Traditional
Level or Stories 1 Story
Others
Acceptable Financing Cash, Cash To New Loan, Submit
Listing Terms Cash, Cash To New Loan, Submit
Read Less

Bought with Nichole Stadler • eXp Realty of California, Inc.



