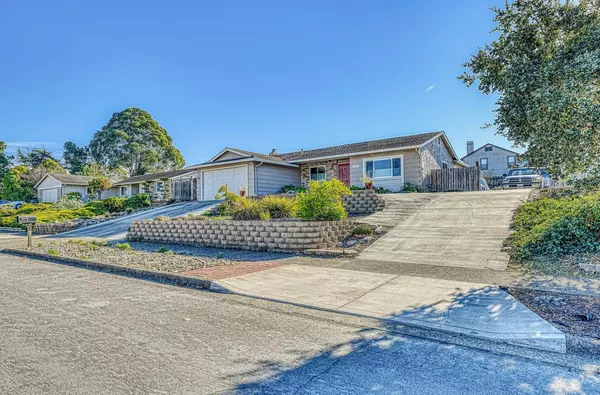For more information regarding the value of a property, please contact us for a free consultation.
9760 Arrowleaf TRL Salinas, CA 93907
Want to know what your home might be worth? Contact us for a FREE valuation!

Our team is ready to help you sell your home for the highest possible price ASAP
Key Details
Property Type Single Family Home
Sub Type Single Family Home
Listing Status Sold
Purchase Type For Sale
Square Footage 1,560 sqft
Price per Sqft $529
MLS Listing ID ML81987773
Sold Date 12/26/24
Bedrooms 3
Full Baths 2
HOA Fees $65
HOA Y/N 1
Year Built 1978
Lot Size 0.313 Acres
Property Description
Charming 3-Bedroom, 2-Bath Single-Level Home on Expansive Lot with Circular Driveway. Welcome to this beautifully maintained 3-bedroom, 2-bathroom home nestled on a large lot, offering both comfort and style. Situated in a tranquil neighborhood, this single-level gem boasts a circular driveway, perfect for easy access to the back yard, ideal for parking or outdoor projects. As you enter through the elegant double-entry front doors, youll be greeted by a bright and spacious interior complete with crown molding in the living room. The open floor plan showcases luxurious finishes throughout, including granite countertops in the kitchen and bathrooms, luxury vinyl plank and tile flooring that are both durable and stylish. The family room features a cozy gas fireplace, creating a warm and inviting space for family gatherings. The wainscoting in the dining room adds a touch of sophistication, complemented by recessed lighting that enhances the home's ambiance. Retreat to the back patio, where you can relax under the beautiful trellis with pavers, ideal for entertaining or enjoying peaceful evenings outdoors. Storage is a breeze with cedar-lined closet floors, while the double-pane windows ensure energy efficiency. Don't miss the opportunity to make this dream home yours today!
Location
State CA
County Monterey
Area Oak Hills
Building/Complex Name Oak Hills
Zoning Res
Rooms
Family Room Separate Family Room
Dining Room Breakfast Bar, Dining Area
Kitchen Cooktop - Electric, Countertop - Granite, Dishwasher, Oven - Built-In, Oven - Double
Interior
Heating Forced Air, Gas
Cooling None
Flooring Tile, Vinyl / Linoleum
Fireplaces Type Family Room, Gas Burning, Gas Starter
Laundry In Garage
Exterior
Parking Features Attached Garage, Off-Street Parking
Garage Spaces 2.0
Pool Community Facility, Pool - In Ground
Community Features Community Pool, Tennis Court / Facility
Utilities Available Individual Electric Meters, Individual Gas Meters
Roof Type Composition,Shingle
Building
Story 1
Foundation Concrete Perimeter
Sewer Sewer - Public
Water Public
Level or Stories 1
Others
HOA Fee Include Common Area Electricity,Common Area Gas,Insurance - Common Area,Maintenance - Common Area,Management Fee,Pool, Spa, or Tennis
Restrictions Other
Tax ID 133-441-003-000
Horse Property No
Special Listing Condition Not Applicable
Read Less

© 2025 MLSListings Inc. All rights reserved.
Bought with Veronica Legaspi • Better Homes & Gardens Real Estate: BEST LIFE



