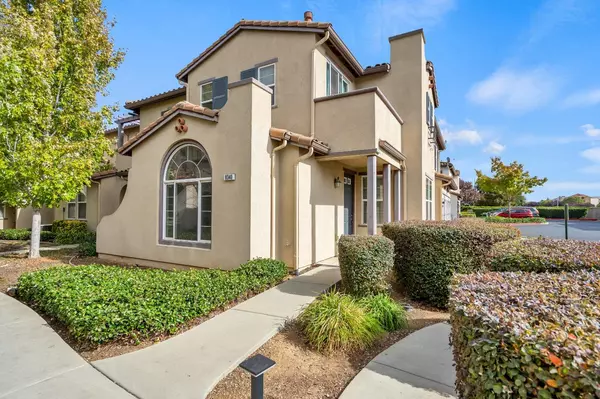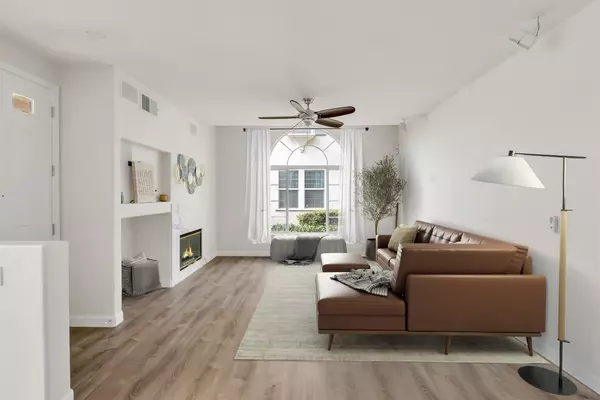For more information regarding the value of a property, please contact us for a free consultation.
8340 Crystal Walk CIR Elk Grove, CA 95758
Want to know what your home might be worth? Contact us for a FREE valuation!

Our team is ready to help you sell your home for the highest possible price ASAP
Key Details
Property Type Condo
Sub Type Condominium
Listing Status Sold
Purchase Type For Sale
Square Footage 1,727 sqft
Price per Sqft $280
MLS Listing ID 224123747
Sold Date 12/26/24
Bedrooms 4
Full Baths 2
HOA Fees $202/mo
HOA Y/N Yes
Originating Board MLS Metrolist
Year Built 2008
Property Description
This beautiful 4-bedroom, 2-bath, two-story corner condominium in the heart of Central Elk Grove offers 1,727 sq.ft.of move-in ready living space.Recently updated with laminate floors,fresh paint, and new baseboards, the home has a modern, light, and airy feel throughout. The bright kitchen features NEW WHITE CABINETS, newer stainless appliances, including a gas range, refrigerator, and a new washer and dryer in the conveniently located upstairs laundry room. The spacious master bedroom includes a private balcony, a large walk-in closet, and a luxurious en-suite bathroom with double sinks, a vanity, a separate shower, and a soaking tub. Additional recent upgrades include a new garage opener system and an HVAC system replaced within the last five years. The 2 car garage offers room for parking and extra storage. Located close to Highway 99, this home provides easy access to shopping, dining, entertainment, and public transportation. Ideal for those seeking comfort, convenience, and style in a prime Elk Grove location!
Location
State CA
County Sacramento
Area 10758
Direction From Laguna Blvd, go south on Big Horn, Right on to Monetta Drive and Right on to Crystal Walk Drive
Rooms
Master Bathroom Shower Stall(s), Double Sinks, Tile, Tub, Walk-In Closet
Master Bedroom Balcony, Closet
Living Room Great Room
Dining Room Dining/Living Combo
Kitchen Other Counter, Granite Counter
Interior
Heating Central, Fireplace(s)
Cooling Ceiling Fan(s), Central
Flooring Laminate
Fireplaces Number 1
Fireplaces Type Living Room
Window Features Dual Pane Full
Appliance Free Standing Gas Range, Free Standing Refrigerator, Dishwasher, Microwave
Laundry Dryer Included, Upper Floor, Washer Included, Inside Room
Exterior
Exterior Feature Balcony
Parking Features Attached, Garage Door Opener
Garage Spaces 2.0
Utilities Available Cable Available, Public, Natural Gas Connected
Amenities Available None
Roof Type Tile
Topography Level
Street Surface Asphalt
Private Pool No
Building
Lot Description Auto Sprinkler F&R, Auto Sprinkler Front, Corner, Shape Regular
Story 2
Foundation Slab
Sewer Public Sewer
Water Meter on Site, Public
Level or Stories Two
Schools
Elementary Schools Elk Grove Unified
Middle Schools Elk Grove Unified
High Schools Elk Grove Unified
School District Sacramento
Others
HOA Fee Include MaintenanceExterior, MaintenanceGrounds
Senior Community No
Restrictions Exterior Alterations,Parking
Tax ID 116-1500-136-0025
Special Listing Condition None
Read Less

Bought with Windermere Signature Properties Elk Grove



