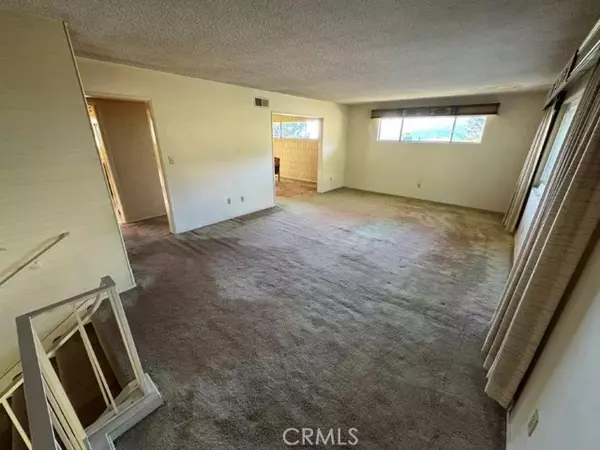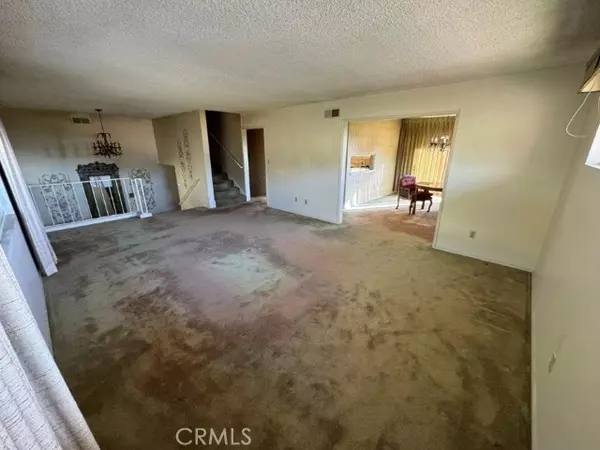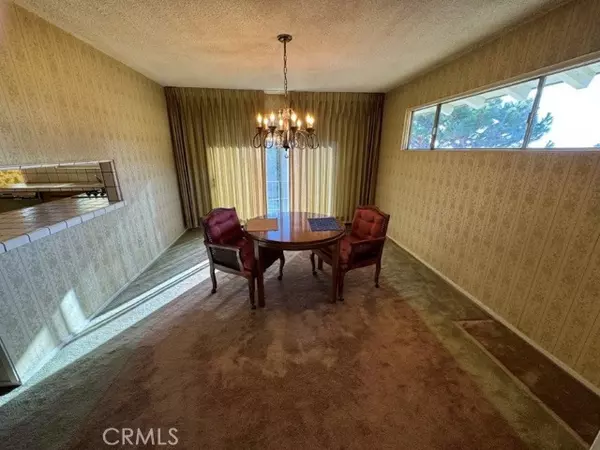For more information regarding the value of a property, please contact us for a free consultation.
1900 Crestshire Drive Glendale, CA 91208
Want to know what your home might be worth? Contact us for a FREE valuation!

Our team is ready to help you sell your home for the highest possible price ASAP
Key Details
Property Type Single Family Home
Sub Type Detached
Listing Status Sold
Purchase Type For Sale
Square Footage 2,445 sqft
Price per Sqft $578
MLS Listing ID GD24224983
Sold Date 12/26/24
Style Detached
Bedrooms 3
Full Baths 3
HOA Y/N No
Year Built 1963
Lot Size 0.305 Acres
Acres 0.305
Property Description
Bring your contractor. This home has incredible potential and is located in the highly sought-after Verdugo Woodlands! Owned by the same family for decades and sold it its current AS IS condition. There is a foyer leading to a living room or step-down family room. The dining area features a balcony that overlooks the pool. Step into the family room, where beamed ceilings and a welcoming fireplace create a warm and inviting atmosphere. A convenient wet bar makes entertaining a breeze, with easy access to the expansive backyard. Upstairs, there are 3 bedrooms, including a master suite that features its own private bath, a walk-in closet The backyard has a lot of potential as well. This home is a fantastic opportunity to personalize a beloved property in a prime location. With the right contractor and rehab team, this home can be an incredible gem. Priced for an immediate sale.
Bring your contractor. This home has incredible potential and is located in the highly sought-after Verdugo Woodlands! Owned by the same family for decades and sold it its current AS IS condition. There is a foyer leading to a living room or step-down family room. The dining area features a balcony that overlooks the pool. Step into the family room, where beamed ceilings and a welcoming fireplace create a warm and inviting atmosphere. A convenient wet bar makes entertaining a breeze, with easy access to the expansive backyard. Upstairs, there are 3 bedrooms, including a master suite that features its own private bath, a walk-in closet The backyard has a lot of potential as well. This home is a fantastic opportunity to personalize a beloved property in a prime location. With the right contractor and rehab team, this home can be an incredible gem. Priced for an immediate sale.
Location
State CA
County Los Angeles
Area Glendale (91208)
Zoning GLR1YY
Interior
Cooling Central Forced Air
Fireplaces Type FP in Family Room
Laundry Garage
Exterior
Garage Spaces 2.0
Pool Below Ground, Private, See Remarks, Gunite
View Mountains/Hills
Total Parking Spaces 2
Building
Lot Description Corner Lot, Curbs, Sidewalks
Story 2
Sewer Public Sewer
Water Public
Level or Stories 3 Story
Others
Monthly Total Fees $31
Acceptable Financing Cash To New Loan
Listing Terms Cash To New Loan
Special Listing Condition Standard
Read Less

Bought with Eduard Ter-Osipyan • The Art In Real Estate



