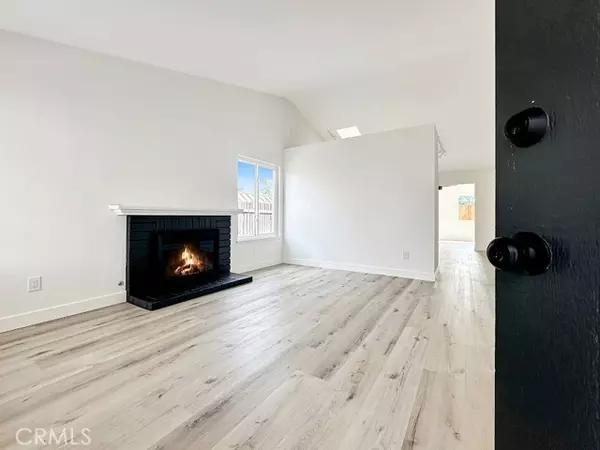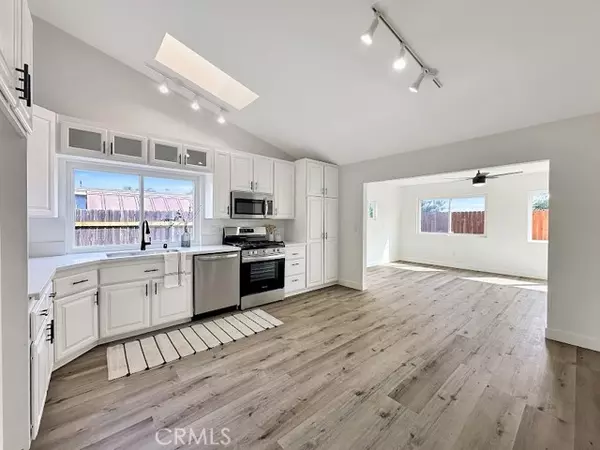For more information regarding the value of a property, please contact us for a free consultation.
3135 Abbotsford Drive Riverside, CA 92503
Want to know what your home might be worth? Contact us for a FREE valuation!

Our team is ready to help you sell your home for the highest possible price ASAP
Key Details
Property Type Single Family Home
Sub Type Detached
Listing Status Sold
Purchase Type For Sale
Square Footage 1,677 sqft
Price per Sqft $395
MLS Listing ID OC24148220
Sold Date 12/24/24
Style Detached
Bedrooms 3
Full Baths 2
Construction Status Turnkey,Updated/Remodeled
HOA Y/N No
Year Built 1977
Lot Size 6,970 Sqft
Acres 0.16
Property Description
Gorgeous, move-in ready 3 bedroom / 2 bathroom single story home located in a nice neighborhood. Boasting plenty of new upgrades and touches of designer finishes throughout this home is sure to be the scene of many new family memories. With beautiful curb appeal, a nice wide driveway with extra parking for your boat or RV and a great blank canvas back yard to make your own you will not want to miss out on this one. Located conveniently close to The Galleria, the Shops at Dos Lago, local restaurants, area parks and recreation and is commuter friendly to local freeways.
Gorgeous, move-in ready 3 bedroom / 2 bathroom single story home located in a nice neighborhood. Boasting plenty of new upgrades and touches of designer finishes throughout this home is sure to be the scene of many new family memories. With beautiful curb appeal, a nice wide driveway with extra parking for your boat or RV and a great blank canvas back yard to make your own you will not want to miss out on this one. Located conveniently close to The Galleria, the Shops at Dos Lago, local restaurants, area parks and recreation and is commuter friendly to local freeways.
Location
State CA
County Riverside
Area Riv Cty-Riverside (92503)
Zoning R1065
Interior
Interior Features Recessed Lighting
Cooling Central Forced Air
Flooring Carpet, Linoleum/Vinyl
Fireplaces Type FP in Living Room
Equipment Dishwasher, Disposal, Microwave, Gas Oven, Gas Range
Appliance Dishwasher, Disposal, Microwave, Gas Oven, Gas Range
Laundry Garage
Exterior
Exterior Feature Stucco
Garage Spaces 2.0
Fence Wood
View Mountains/Hills
Roof Type Composition
Total Parking Spaces 2
Building
Lot Description Curbs, Sidewalks, Sprinklers In Front
Story 1
Lot Size Range 4000-7499 SF
Sewer Public Sewer
Water Public
Architectural Style Ranch
Level or Stories 1 Story
Construction Status Turnkey,Updated/Remodeled
Others
Monthly Total Fees $4
Acceptable Financing Submit
Listing Terms Submit
Special Listing Condition Standard
Read Less

Bought with Steven Criger • C One 3 Group, Inc



