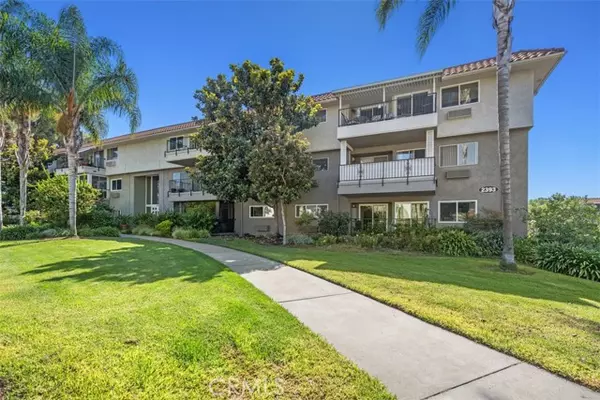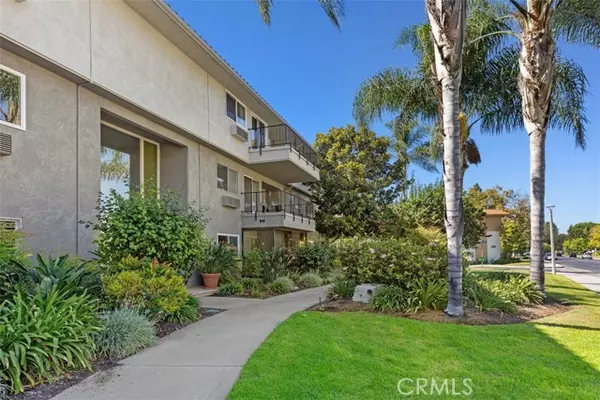For more information regarding the value of a property, please contact us for a free consultation.
2393 Via Mariposa W #3F Laguna Woods, CA 92637
Want to know what your home might be worth? Contact us for a FREE valuation!

Our team is ready to help you sell your home for the highest possible price ASAP
Key Details
Property Type Condo
Listing Status Sold
Purchase Type For Sale
Square Footage 970 sqft
Price per Sqft $319
MLS Listing ID OC24185964
Sold Date 12/26/24
Style All Other Attached
Bedrooms 1
Full Baths 1
Construction Status Updated/Remodeled
HOA Fees $838/mo
HOA Y/N Yes
Year Built 1970
Property Description
Welcome home to this Spacious Top Floor "GARDEN VILLA" Model with a view of Saddleback Mountain from a distance. It is in a great and convenient location in Gate 5 and is within walking distance of the most active Clubhouse 4. The double-door entry adds to the beautiful open floor plan. This particular unit has an extra-long living room to enjoy additional space and a good-sized bedroom. Upgrades include Double-Pane Windows and an upgraded kitchen with granite counters, recess lighting, microwave, dishwasher, brand new Moen facet, sprayer, and tile floors. In addition, there is a heat pump, smooth ceilings, crown molding, and upgraded baseboards. You will enjoy this model's cross ventilation and a balcony off the living room. This excellent floor plan is the most oversized one-bedroom, one-bath unit. An assigned parking space in the underground garage is just steps from the elevator and has ample storage cabinets. NOTE: The pipes in this building have been redone, which is a hugh plus. You won't want to miss seeing this sought-after model. Add all this to the amenities offered by Laguna Woods Village. You have a winning combination -- 27 hole championship golf course or the 9-hole executive par three courses, tennis, paddle tennis, pickleball, lawn bowling, two fitness centers, seven clubhouses, five swimming pools, an equestrian center, gardening opportunities, an art studio, a world-class woodshop, over 200 clubs and organizations ensure you will never get bored here! Plus, free bus transportation around the community and nearby shopping and bus trips. Also, a very econom
Welcome home to this Spacious Top Floor "GARDEN VILLA" Model with a view of Saddleback Mountain from a distance. It is in a great and convenient location in Gate 5 and is within walking distance of the most active Clubhouse 4. The double-door entry adds to the beautiful open floor plan. This particular unit has an extra-long living room to enjoy additional space and a good-sized bedroom. Upgrades include Double-Pane Windows and an upgraded kitchen with granite counters, recess lighting, microwave, dishwasher, brand new Moen facet, sprayer, and tile floors. In addition, there is a heat pump, smooth ceilings, crown molding, and upgraded baseboards. You will enjoy this model's cross ventilation and a balcony off the living room. This excellent floor plan is the most oversized one-bedroom, one-bath unit. An assigned parking space in the underground garage is just steps from the elevator and has ample storage cabinets. NOTE: The pipes in this building have been redone, which is a hugh plus. You won't want to miss seeing this sought-after model. Add all this to the amenities offered by Laguna Woods Village. You have a winning combination -- 27 hole championship golf course or the 9-hole executive par three courses, tennis, paddle tennis, pickleball, lawn bowling, two fitness centers, seven clubhouses, five swimming pools, an equestrian center, gardening opportunities, an art studio, a world-class woodshop, over 200 clubs and organizations ensure you will never get bored here! Plus, free bus transportation around the community and nearby shopping and bus trips. Also, a very economical RV storage area is available to park your RV. Country Club Living is at its BEST and approximately 4 miles from beautiful Laguna Beach! "SEE VIRTUAL VIDEO"
Location
State CA
County Orange
Area Oc - Laguna Hills (92637)
Interior
Interior Features Balcony, Granite Counters, Living Room Balcony, Pantry, Recessed Lighting
Cooling Heat Pump(s)
Flooring Carpet, Tile
Equipment Dishwasher, Disposal, Microwave, Refrigerator, Electric Oven
Appliance Dishwasher, Disposal, Microwave, Refrigerator, Electric Oven
Exterior
Exterior Feature Stucco
Parking Features Assigned, Golf Cart Garage
Pool Below Ground, Community/Common, Exercise, Association, Heated, Pool Cover
Community Features Horse Trails
Complex Features Horse Trails
Utilities Available Cable Connected, Electricity Connected, Phone Available, Natural Gas Not Available, Sewer Connected, Water Connected
View Mountains/Hills, Panoramic, Trees/Woods
Roof Type Common Roof,Spanish Tile
Total Parking Spaces 1
Building
Lot Description Cul-De-Sac, Curbs, Sidewalks
Story 3
Sewer Public Sewer, Sewer Paid
Water Public
Architectural Style Traditional
Level or Stories 1 Story
Construction Status Updated/Remodeled
Others
Senior Community Other
Monthly Total Fees $838
Acceptable Financing Cash, Cash To New Loan
Listing Terms Cash, Cash To New Loan
Special Listing Condition Standard
Read Less

Bought with Sherry Farsany • BHHS CA Properties



