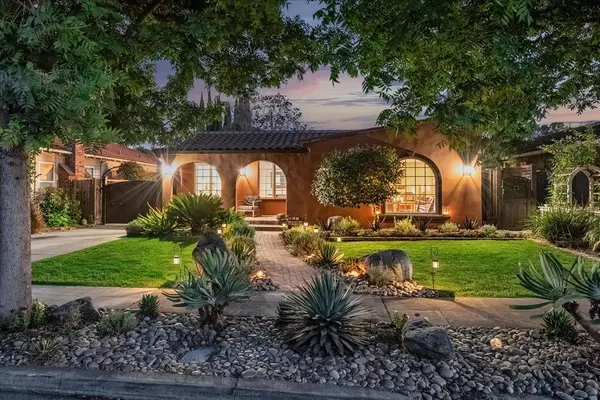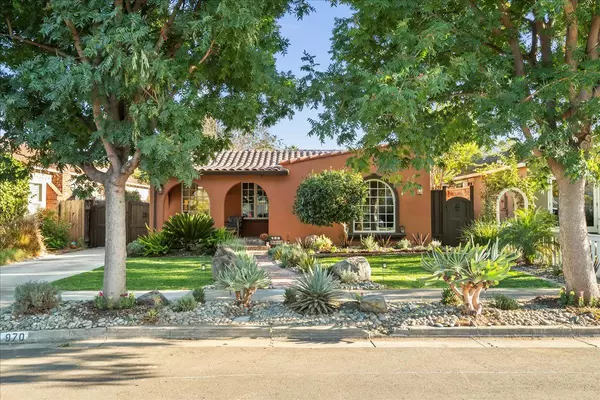For more information regarding the value of a property, please contact us for a free consultation.
970 Patricia WAY San Jose, CA 95125
Want to know what your home might be worth? Contact us for a FREE valuation!

Our team is ready to help you sell your home for the highest possible price ASAP
Key Details
Property Type Single Family Home
Sub Type Single Family Home
Listing Status Sold
Purchase Type For Sale
Square Footage 1,264 sqft
Price per Sqft $1,380
MLS Listing ID ML81984681
Sold Date 12/27/24
Style Spanish
Bedrooms 2
Full Baths 2
Year Built 1941
Lot Size 5,400 Sqft
Property Description
Nestled just two blocks from downtown Willow Glen, in one of the few Cul-de-sacs this stunningly updated 1940s Mission-style home radiates timeless charm and Spanish influences. With over $400K in modern upgrades, this property combines historical elegance with contemporary comforts and is ready to move right in! Timeless brick walkway, framed by lush greenery, leading to a covered porch. Step inside to a thoughtfully designed & Meticulously updated living space. Gourmet kitchen with Silestone counters, subway backsplash, top-of-the-line stainless steel appliances, hammered copper sink, and custom Spanish-inspired tile flooring. Formal dining room, with wide crown molding, flows seamlessly into the inviting living area, complete with a stunning arched window and a stucco and stone fireplace. Gorgeous high-end bathrooms, and oak flooring throughout. Don't miss the stunning European-style ADU perfect for guests or potential rental income. Outside, the beautifully landscaped backyard with a redwood pergola draped in grapevines, is a serene escape. Walking distance to chic restaurants, unique shops, & parks, this home is a blend of convenience & architectural beauty. Extensive list of upgrades- solid core doors/dbl pane windows/copper plumbing/new roof and the list goes on!
Location
State CA
County Santa Clara
Area Willow Glen
Zoning R1-8
Rooms
Family Room No Family Room
Other Rooms Laundry Room
Dining Room Breakfast Nook, Formal Dining Room
Kitchen Cooktop - Gas, Countertop - Quartz, Dishwasher, Dual Fuel, Exhaust Fan, Garbage Disposal, Hood Over Range, Microwave, Oven Range
Interior
Heating Fireplace , Wall Furnace
Cooling None
Flooring Hardwood, Tile
Fireplaces Type Living Room, Wood Burning
Laundry In Utility Room, Inside, Washer / Dryer
Exterior
Exterior Feature Back Yard, Balcony / Patio, Drought Tolerant Plants, Fenced, Sprinklers - Auto
Parking Features Detached Garage, Gate / Door Opener
Garage Spaces 2.0
Fence Fenced Back, Wood
Utilities Available Public Utilities
Roof Type Flat / Low Pitch,Tile
Building
Lot Description Grade - Level
Story 1
Foundation Concrete Slab
Sewer Sewer - Public
Water Public
Level or Stories 1
Others
Tax ID 264-56-042
Horse Property No
Special Listing Condition Not Applicable
Read Less

© 2025 MLSListings Inc. All rights reserved.
Bought with Jacklyn Friedland • Compass



