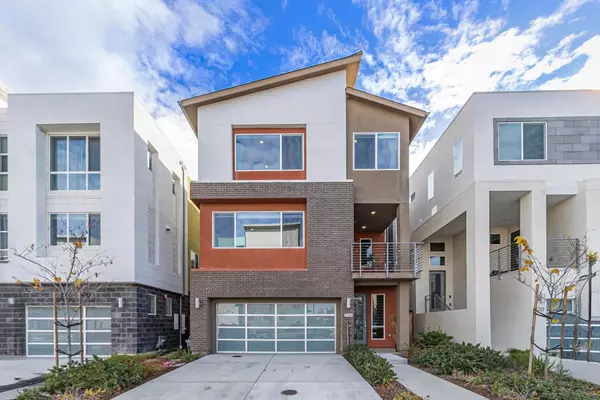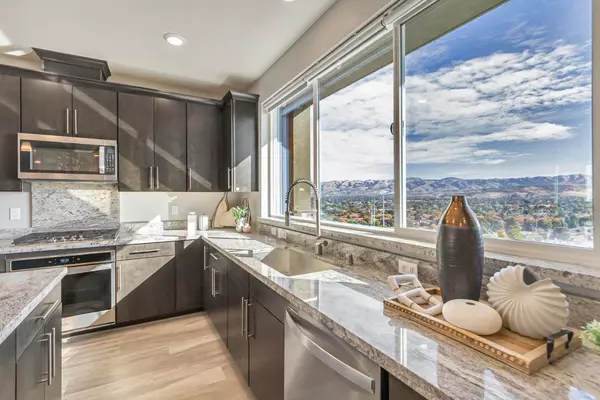For more information regarding the value of a property, please contact us for a free consultation.
2944 Valley Of Hearts Del PL San Jose, CA 95136
Want to know what your home might be worth? Contact us for a FREE valuation!

Our team is ready to help you sell your home for the highest possible price ASAP
Key Details
Property Type Single Family Home
Sub Type Single Family Home
Listing Status Sold
Purchase Type For Sale
Square Footage 2,588 sqft
Price per Sqft $741
MLS Listing ID ML81986718
Sold Date 12/27/24
Bedrooms 4
Full Baths 3
Half Baths 1
HOA Fees $129/mo
HOA Y/N 1
Year Built 2019
Lot Size 2,544 Sqft
Property Description
A gem of a dream home awaits you atop the exclusive San Jose Communication Hills. This free standing single family home enjoys breathtaking views of San Jose hills. The spacious 2,588SqFt home is setup with 4 bedrooms, 3.5 baths, 2 balconies, 2 car garage, and a private backyard. The primary bedroom enjoys gorgeous views with balcony, private bath with double sink, and large walk in closet. In addition to the primary suite, there is an in-law suite located on the 1st floor complete with built in kitchenette, full bath, and a full opening lanai patio door leading to the private backyard with unobstructed views of San Jose hills. The piece-de-resistance is the open gourmet kitchen with a super sized granite countertop island offering endless culinary and entertaining possibilities. Home automation features abound with upgraded smart light dimmer switches and multi zone NEST/Google thermostats for the central heating/AC system. An attached 2 car garage is setup with the latest Tesla level 2 EV charger, energy efficient tankless water heater, and the indispensable water softener system. This home is just steps away from community parks, trails, with easy access to HWY85, HWY87, and HWY101. Come see and make this little piece of heaven your next home.
Location
State CA
County Santa Clara
Area South San Jose
Zoning R1-8
Rooms
Family Room Kitchen / Family Room Combo
Other Rooms Den / Study / Office
Dining Room Breakfast Bar, Dining Area in Living Room, Eat in Kitchen
Kitchen Cooktop - Gas, Countertop - Granite, Dishwasher, Exhaust Fan, Garbage Disposal, Island, Microwave, Oven - Built-In, Oven - Electric, Refrigerator
Interior
Heating Central Forced Air
Cooling Central AC, Multi-Zone
Flooring Carpet, Laminate
Laundry Electricity Hookup (220V), Inside, Upper Floor, Washer / Dryer
Exterior
Exterior Feature Balcony / Patio, Fenced, Sprinklers - Auto
Parking Features Attached Garage
Garage Spaces 2.0
Fence Complete Perimeter, Wood
Utilities Available Individual Electric Meters, Natural Gas, Public Utilities
View City Lights, Hills, Mountains
Roof Type Composition
Building
Story 3
Foundation Concrete Slab
Sewer Sewer - Public
Water Individual Water Meter
Level or Stories 3
Others
HOA Fee Include Common Area Electricity,Insurance - Common Area
Tax ID 455-01-069
Horse Property No
Special Listing Condition Not Applicable
Read Less

© 2025 MLSListings Inc. All rights reserved.
Bought with Herman Singh • Coldwell Banker Associated Bkr



