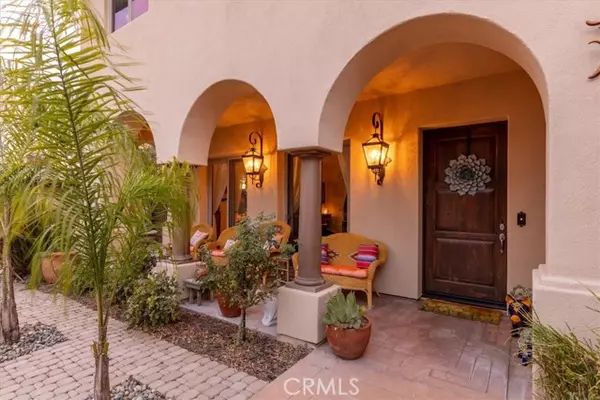For more information regarding the value of a property, please contact us for a free consultation.
802 Vista Cerro Drive Paso Robles, CA 93446
Want to know what your home might be worth? Contact us for a FREE valuation!

Our team is ready to help you sell your home for the highest possible price ASAP
Key Details
Property Type Single Family Home
Sub Type Detached
Listing Status Sold
Purchase Type For Sale
Square Footage 3,438 sqft
Price per Sqft $389
MLS Listing ID SC24196756
Sold Date 12/27/24
Style Detached
Bedrooms 4
Full Baths 3
Half Baths 1
Construction Status Turnkey
HOA Y/N No
Year Built 2003
Lot Size 0.286 Acres
Acres 0.2865
Property Description
Situated in the heart of Paso Robles wine country, this stunning 3,438 square foot, immaculate residence offers a blend of luxury and comfort. The house features 4 spacious bedrooms and 3.5 elegantly designed bathrooms. Its traditional architecture is highlighted by stucco exterior, and arched front exterior columns, giving it a timeless and inviting appeal. Outside, the backyard is a private oasis, perfect for relaxation or entertainment. The sparkling, heated pool and adjacent hot tub are surrounded by mature landscaping, palm trees, and partially covered patio offering a resort-like atmosphere. The expansive patio area is ideal for outdoor dining and lounging, while the meticulously maintained garden adds to the home's charm. The paver and hardscaped walking path with lush landscaping surrounds the home for easy walkability and enjoyment of the entire property. As you step inside, you are greeted by a grand foyer that opens to a spacious living room, family room, and dining room. The entire home is bathed in natural light from large windows and doors opening to the landscaped front and back yard. The open floor plan seamlessly connects the living area to the gourmet kitchen, which boasts custom cabinetry, granite countertops, and stainless-steel appliances. A cozy breakfast nook overlooks the immaculate backyard, while a formal dining room provides the perfect space for entertainment. The kitchen includes a large island complete with a utility sink, a built-in oven, a large breakfast bar, a built-in gas cooktop and vent hood with custom tile backsplash, large granite cou
Situated in the heart of Paso Robles wine country, this stunning 3,438 square foot, immaculate residence offers a blend of luxury and comfort. The house features 4 spacious bedrooms and 3.5 elegantly designed bathrooms. Its traditional architecture is highlighted by stucco exterior, and arched front exterior columns, giving it a timeless and inviting appeal. Outside, the backyard is a private oasis, perfect for relaxation or entertainment. The sparkling, heated pool and adjacent hot tub are surrounded by mature landscaping, palm trees, and partially covered patio offering a resort-like atmosphere. The expansive patio area is ideal for outdoor dining and lounging, while the meticulously maintained garden adds to the home's charm. The paver and hardscaped walking path with lush landscaping surrounds the home for easy walkability and enjoyment of the entire property. As you step inside, you are greeted by a grand foyer that opens to a spacious living room, family room, and dining room. The entire home is bathed in natural light from large windows and doors opening to the landscaped front and back yard. The open floor plan seamlessly connects the living area to the gourmet kitchen, which boasts custom cabinetry, granite countertops, and stainless-steel appliances. A cozy breakfast nook overlooks the immaculate backyard, while a formal dining room provides the perfect space for entertainment. The kitchen includes a large island complete with a utility sink, a built-in oven, a large breakfast bar, a built-in gas cooktop and vent hood with custom tile backsplash, large granite countertops, and built-in cabinetry amenities. Also, adjacent to the kitchen is a large wet bar/butler's pantry. Walking up the rounded, custom staircase the home has elevated ceilings and an upper loft for an open living environment. The master suite is a serene retreat with a luxurious ensuite bathroom that includes a soaking tub, walk-in shower, and double vanity. This spacious suite includes French doors, sprawling views of the rolling hills, and a grand closet. The additional bedrooms are generously sized, perfect for family or guests, and are served by beautifully appointed full bathrooms. Complete with a large, three car garage, spacious laundry room, expansive driveway, and solar. This house is set on a peaceful cul-de-sac, this home provides both privacy and easy access to Paso Robles renowned wineries, dining, and shopping, making it a perfect retreat for those seeking relaxation.
Location
State CA
County San Luis Obispo
Area Paso Robles (93446)
Zoning R1
Interior
Interior Features Granite Counters, Pantry, Wet Bar
Cooling Central Forced Air
Flooring Carpet, Tile, Wood
Fireplaces Type FP in Family Room, Gas
Equipment Dishwasher, Disposal, Microwave, Refrigerator, Gas Oven, Gas Stove
Appliance Dishwasher, Disposal, Microwave, Refrigerator, Gas Oven, Gas Stove
Laundry Laundry Room, Inside
Exterior
Exterior Feature Stucco
Parking Features Garage
Garage Spaces 3.0
Fence Good Condition, Wrought Iron
Pool Private, Heated
Utilities Available Cable Connected, Electricity Connected, Natural Gas Connected, Phone Connected, Sewer Connected, Water Connected
View Mountains/Hills
Roof Type Tile/Clay
Total Parking Spaces 9
Building
Lot Description Cul-De-Sac, Curbs, Sidewalks, Landscaped
Story 2
Sewer Public Sewer
Water Public
Level or Stories 2 Story
Construction Status Turnkey
Others
Acceptable Financing Cash, Conventional, Exchange, FHA, Cash To New Loan
Listing Terms Cash, Conventional, Exchange, FHA, Cash To New Loan
Special Listing Condition Standard
Read Less

Bought with Rebecca Repetto • RE/MAX Success



