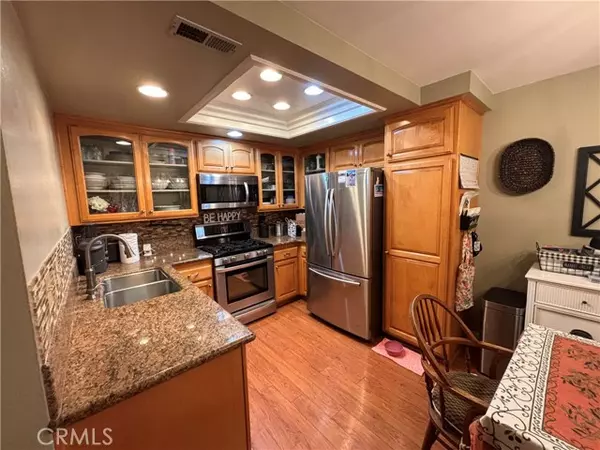For more information regarding the value of a property, please contact us for a free consultation.
4488 ALDERPORT Drive Huntington Beach, CA 92649
Want to know what your home might be worth? Contact us for a FREE valuation!

Our team is ready to help you sell your home for the highest possible price ASAP
Key Details
Property Type Townhouse
Sub Type Townhome
Listing Status Sold
Purchase Type For Sale
Square Footage 1,229 sqft
Price per Sqft $382
MLS Listing ID OC24254934
Sold Date 12/27/24
Style Townhome
Bedrooms 2
Full Baths 1
Half Baths 1
Construction Status Updated/Remodeled
HOA Fees $420/mo
HOA Y/N Yes
Year Built 1980
Property Description
SOLD BEFORE PROCESSING. Wonderfully upgraded townhome featuring 2 bedrooms and 1.5 baths in The (Fabulous) Gables - Huntington Harbour area gated community. Updated kitchen with rich, wood cabinetry; original windows; 6-years old FAH/AC. Wonderful features include inside full size laundry room plus 1-car garage with direct access. The Gables attendant-gated community has a pool, spa, BBQ areas and large central greenbelt to enjoy. SOLD BEFORE PROCESSING.
SOLD BEFORE PROCESSING. Wonderfully upgraded townhome featuring 2 bedrooms and 1.5 baths in The (Fabulous) Gables - Huntington Harbour area gated community. Updated kitchen with rich, wood cabinetry; original windows; 6-years old FAH/AC. Wonderful features include inside full size laundry room plus 1-car garage with direct access. The Gables attendant-gated community has a pool, spa, BBQ areas and large central greenbelt to enjoy. SOLD BEFORE PROCESSING.
Location
State CA
County Orange
Area Oc - Huntington Beach (92649)
Interior
Interior Features Granite Counters
Cooling Central Forced Air
Flooring Carpet, Laminate
Fireplaces Type FP in Living Room, Gas Starter
Equipment Dishwasher, Disposal, Microwave, Refrigerator, Gas Range
Appliance Dishwasher, Disposal, Microwave, Refrigerator, Gas Range
Laundry Laundry Room, Inside
Exterior
Exterior Feature Stucco
Parking Features Direct Garage Access
Garage Spaces 1.0
Fence Vinyl
Pool Below Ground, Community/Common, Association
Utilities Available Cable Connected, Electricity Connected, Natural Gas Connected, Phone Available, Sewer Connected, Water Connected
View Neighborhood
Roof Type Composition,Common Roof
Total Parking Spaces 1
Building
Lot Description Curbs, Sidewalks
Story 2
Sewer Public Sewer
Water Public
Architectural Style Tudor/French Normandy
Level or Stories 2 Story
Construction Status Updated/Remodeled
Others
Monthly Total Fees $449
Acceptable Financing Conventional
Listing Terms Conventional
Special Listing Condition Standard
Read Less

Bought with Laura Hennes • Realty One Group West

