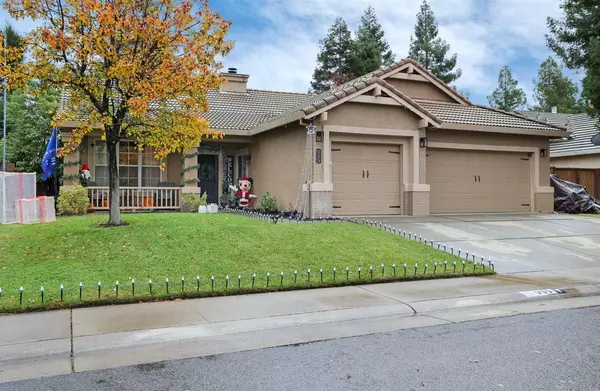For more information regarding the value of a property, please contact us for a free consultation.
999 W Snow Lily AVE Galt, CA 95632
Want to know what your home might be worth? Contact us for a FREE valuation!

Our team is ready to help you sell your home for the highest possible price ASAP
Key Details
Property Type Single Family Home
Sub Type Single Family Residence
Listing Status Sold
Purchase Type For Sale
Square Footage 1,728 sqft
Price per Sqft $356
Subdivision Twin Cities Estates
MLS Listing ID 224129619
Sold Date 12/30/24
Bedrooms 4
Full Baths 2
HOA Y/N No
Originating Board MLS Metrolist
Year Built 1994
Lot Size 7,110 Sqft
Acres 0.1632
Property Description
Welcome to Garland Ranch in Twin City Estates! Nestled in one of the most sought-after family-friendly neighborhoods, this turn-key home is a dream for entertaining and everyday living. The backyard oasis is a showstopper, featuring a stunning in-ground pool and spa, impeccably maintained and equipped with a recently installed pool sweeper. Whether you're hosting summer barbecues or relaxing under the stars, this outdoor space is perfect for every occasion. Step inside to discover an open floor plan bathed in natural sunlight. The layout is versatile, offering both a family room and a cozy living room with a charming wood-burning fireplace. The primary suite is a serene retreat, boasting a spacious design, separate shower, sunken tub, walk-in closet, and views of the beautifully landscaped backyard. Additional highlights include: a three-car garage, Newer HVAC system, in-home laundry room, ample storage, 50-amp hook-up. And here's the best part: this home comes with an assumable VA loan at an incredible 2.875%! Lovingly maintained, this property is ready for its next chapter. Don't miss the chance to make this lovingly maintained home your own. It's move-in ready and waiting for you to create memories in its warm and inviting spaces. NO HOA'S or Mello-Roos!
Location
State CA
County Sacramento
Area 10632
Direction Going SB on Hwy 99, exit (277) Jackson 104, to W Stockton Blvd. to Ione, to Twin Cities Road, Right on Carillion Blvd, Left on Lake Canyon Ave, Left on Snow Lily.
Rooms
Family Room View
Master Bathroom Closet, Shower Stall(s), Double Sinks, Soaking Tub, Tub, Walk-In Closet, Window
Master Bedroom Ground Floor, Walk-In Closet
Living Room View
Dining Room Dining/Family Combo
Kitchen Kitchen/Family Combo, Tile Counter
Interior
Heating Central, Fireplace(s)
Cooling Ceiling Fan(s), Central
Flooring Carpet, Linoleum, Tile
Fireplaces Number 1
Fireplaces Type Brick, Living Room, Stone, Wood Burning
Appliance Gas Cook Top, Built-In Gas Oven, Gas Water Heater, Hood Over Range, Dishwasher, Disposal, Microwave, Plumbed For Ice Maker, Self/Cont Clean Oven
Laundry Cabinets, Gas Hook-Up, Ground Floor, Inside Area
Exterior
Parking Features Attached, Covered, Side-by-Side, Enclosed, Garage Facing Front, Guest Parking Available
Garage Spaces 3.0
Fence Back Yard, Wood
Pool Built-In, Pool Sweep, Gas Heat
Utilities Available Cable Available, Dish Antenna, Public, Internet Available
View City, Park, Pasture, Vineyard
Roof Type Tile
Topography Level
Porch Front Porch, Back Porch
Private Pool Yes
Building
Lot Description Auto Sprinkler F&R, Grass Artificial, Street Lights, Landscape Back, Landscape Front, Low Maintenance
Story 1
Foundation Concrete, Slab
Sewer Sewer Connected & Paid
Water Meter on Site
Architectural Style Contemporary, Traditional
Level or Stories One
Schools
Elementary Schools Galt Joint Union
Middle Schools Galt Joint Union
High Schools Galt Joint Uhs
School District Sacramento
Others
Senior Community No
Tax ID 148-0700-042-0000
Special Listing Condition Offer As Is
Pets Allowed Yes
Read Less

Bought with Keller Williams Thrive



