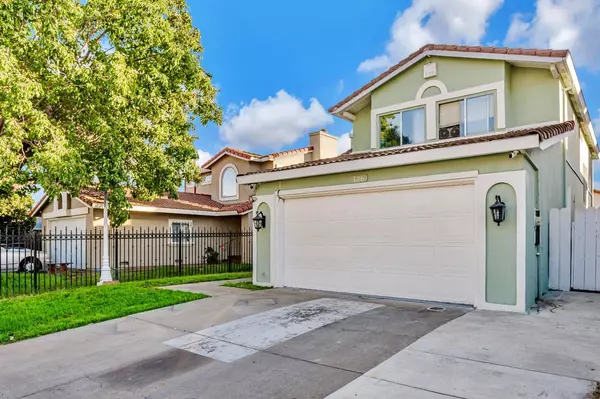For more information regarding the value of a property, please contact us for a free consultation.
136 Majorca CIR Sacramento, CA 95823
Want to know what your home might be worth? Contact us for a FREE valuation!

Our team is ready to help you sell your home for the highest possible price ASAP
Key Details
Property Type Single Family Home
Sub Type Single Family Residence
Listing Status Sold
Purchase Type For Sale
Square Footage 1,663 sqft
Price per Sqft $267
MLS Listing ID 224117573
Sold Date 12/31/24
Bedrooms 3
Full Baths 2
HOA Y/N No
Originating Board MLS Metrolist
Year Built 1986
Lot Size 3,920 Sqft
Acres 0.09
Property Description
Here's a warmer, more natural version: --- Step into this welcoming two-story home featuring 3 bedrooms and 2.5 bathrooms, with fresh paint downstairs and beautifully updated bathrooms upstairs. The kitchen shines with a new stove, dishwasher, and over-the-range vent, making meal prep a breeze. A recently installed HVAC system (2019), new electrical panel, and side fence (2020) bring valuable updates for peace of mind. The low-maintenance yards offer the perfect canvas for your personal touch. Ideally located near parks, schools, and easy transportation accessthis home is move-in ready and full of potential. Come take a look!
Location
State CA
County Sacramento
Area 10823
Direction rom Highway 99, take the exit for Calvine Road and head west. Turn right onto Franklin Boulevard, then make a left onto Camino Royale Drive. Follow Camino Royale, turn right onto Yvonne Way, and take the first left onto Majorca Circle. The property will be along the circle.
Rooms
Master Bathroom Tub w/Shower Over
Master Bedroom Balcony, Closet, Sitting Area
Living Room Skylight(s)
Dining Room Breakfast Nook, Space in Kitchen
Kitchen Tile Counter
Interior
Interior Features Skylight(s)
Heating Central
Cooling Central
Flooring Laminate
Fireplaces Number 1
Fireplaces Type Living Room
Equipment Audio/Video Prewired
Appliance Hood Over Range, Dishwasher, Free Standing Electric Range
Laundry Hookups Only
Exterior
Parking Features Attached
Garage Spaces 2.0
Fence Wood
Utilities Available Public
Roof Type Tile
Topography Level
Street Surface Paved
Porch Uncovered Patio
Private Pool No
Building
Lot Description Auto Sprinkler F&R, Low Maintenance
Story 2
Foundation Slab
Sewer Public Sewer
Water Public
Architectural Style Contemporary
Level or Stories Two
Schools
Elementary Schools Elk Grove Unified
Middle Schools Elk Grove Unified
High Schools Elk Grove Unified
School District Sacramento
Others
Senior Community No
Tax ID 117-0646-025-0000
Special Listing Condition Offer As Is
Pets Allowed Yes
Read Less

Bought with Big Block Realty North



