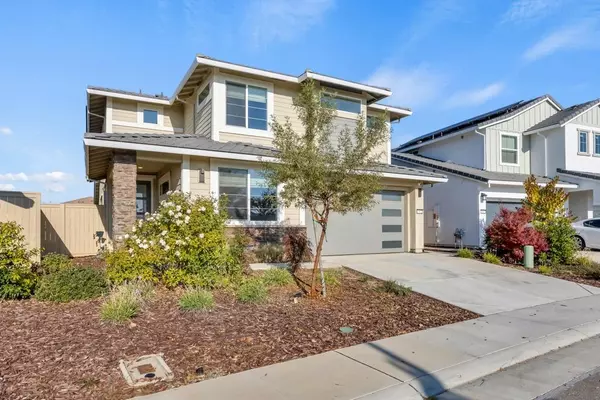For more information regarding the value of a property, please contact us for a free consultation.
11921 Montron WAY Rancho Cordova, CA 95742
Want to know what your home might be worth? Contact us for a FREE valuation!

Our team is ready to help you sell your home for the highest possible price ASAP
Key Details
Property Type Single Family Home
Sub Type Single Family Residence
Listing Status Sold
Purchase Type For Sale
Square Footage 3,229 sqft
Price per Sqft $236
MLS Listing ID 224130733
Sold Date 12/31/24
Bedrooms 5
Full Baths 3
HOA Y/N No
Originating Board MLS Metrolist
Year Built 2021
Lot Size 6,007 Sqft
Acres 0.1379
Property Description
This exquisite, nearly new home showcases the finest in modern luxury and design. With an open-concept layout, soaring ceilings, and a chef's kitchen adorned with premium finishes, every detail has been thoughtfully curated to impress. The home features five bedrooms, including a junior primary suite on the main level, and two additional multi-purpose rooms, offering flexibility for work, play, or additional living space. Designed with style and convenience in mind, this home boasts stunning upgrades throughout, a spacious upstairs laundry room with ample storage and a sink, and a fully landscaped yard with a charming patio, perfect for enjoying quiet mornings or entertaining guests. Perfectly located across from a picturesque park and just moments from dining, shopping, and coffee shops, this home offers an unparalleled blend of beauty, comfort, and convenience. Truly a masterpiece that feels like a model home!
Location
State CA
County Sacramento
Area 10742
Direction Sunrise Blvd to Chrysanthy Blvd, right on Adda, right on Montron.
Rooms
Living Room Great Room
Dining Room Formal Area
Kitchen Quartz Counter, Island, Island w/Sink, Kitchen/Family Combo
Interior
Heating Central
Cooling Central
Flooring Carpet, Vinyl, Other
Laundry Cabinets, Sink
Exterior
Parking Features Garage Facing Front
Garage Spaces 3.0
Utilities Available Public, Solar
Roof Type Tile
Private Pool No
Building
Lot Description Landscape Back, Landscape Front
Story 2
Foundation Slab
Sewer Public Sewer
Water Public
Schools
Elementary Schools Elk Grove Unified
Middle Schools Elk Grove Unified
High Schools Elk Grove Unified
School District Sacramento
Others
Senior Community No
Tax ID 067-1220-057-0000
Special Listing Condition None
Read Less

Bought with Compass



