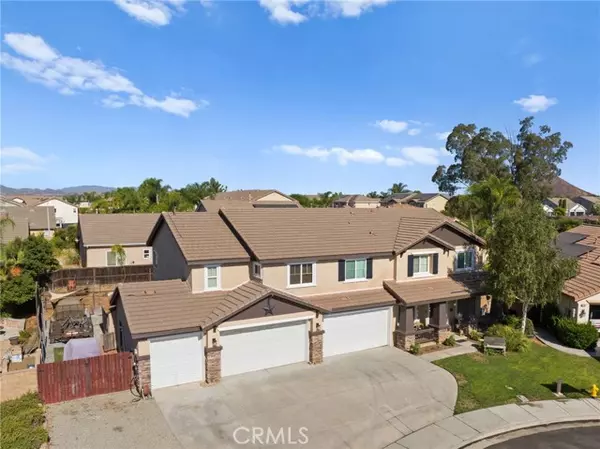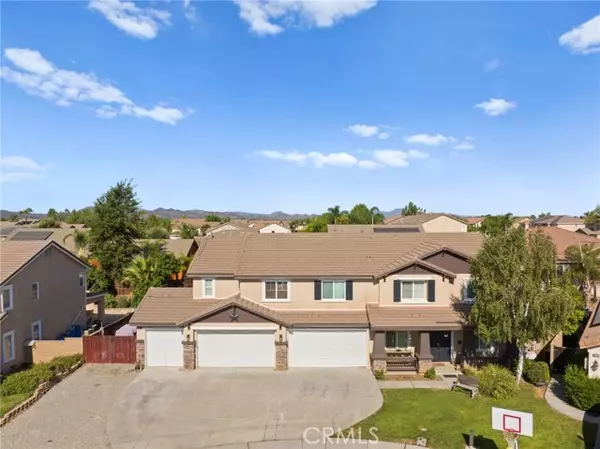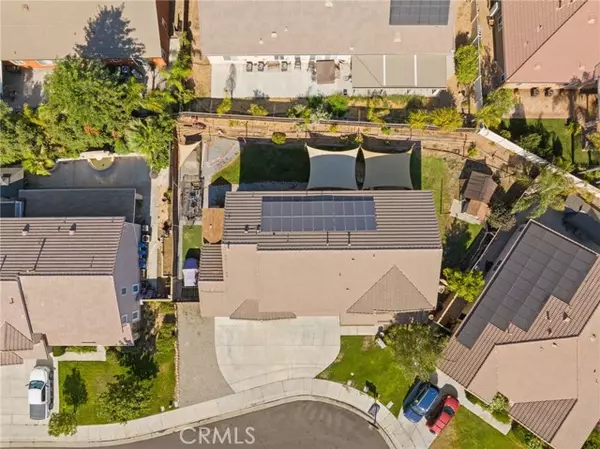For more information regarding the value of a property, please contact us for a free consultation.
32803 Seattle Slew Circle Menifee, CA 92584
Want to know what your home might be worth? Contact us for a FREE valuation!

Our team is ready to help you sell your home for the highest possible price ASAP
Key Details
Property Type Single Family Home
Sub Type Detached
Listing Status Sold
Purchase Type For Sale
Square Footage 3,992 sqft
Price per Sqft $187
MLS Listing ID SW24176991
Sold Date 12/30/24
Style Detached
Bedrooms 6
Full Baths 4
Half Baths 1
HOA Y/N No
Year Built 2005
Lot Size 10,454 Sqft
Acres 0.24
Property Description
Welcome to this beautiful Menifee home with a 5 (FIVE) Car Garage AND RV Parking!!! This home sits at nearly 4,000 square feet featuring 6 bedrooms and 5 bathrooms. Walking through the front door you will find an open concept layout. The kitchen offers tons of countertop space and a separate coffee bar, all opening up to the living room perfect for family gatherings! Also downstairs is a half bathroom as well as a bedroom with its own dedicated full bath & shower! Moving upstairs there is a spacious loft perfect for movie nights and family bonding! There are three additional spacious guest bedrooms upstairs sharing two different guest bathrooms. The master suite is massive with its a designated lounge space / home office space. The master bath is luxurious with a separate soaking tub, two vanities and a huge walk in closet. In the backyard, there is tons of potential to add a pool and deep RV access!! Schedule your tour today!!
Welcome to this beautiful Menifee home with a 5 (FIVE) Car Garage AND RV Parking!!! This home sits at nearly 4,000 square feet featuring 6 bedrooms and 5 bathrooms. Walking through the front door you will find an open concept layout. The kitchen offers tons of countertop space and a separate coffee bar, all opening up to the living room perfect for family gatherings! Also downstairs is a half bathroom as well as a bedroom with its own dedicated full bath & shower! Moving upstairs there is a spacious loft perfect for movie nights and family bonding! There are three additional spacious guest bedrooms upstairs sharing two different guest bathrooms. The master suite is massive with its a designated lounge space / home office space. The master bath is luxurious with a separate soaking tub, two vanities and a huge walk in closet. In the backyard, there is tons of potential to add a pool and deep RV access!! Schedule your tour today!!
Location
State CA
County Riverside
Area Riv Cty-Menifee (92584)
Zoning R-1-10000
Interior
Heating Natural Gas, Solar
Cooling Central Forced Air
Fireplaces Type FP in Living Room
Laundry Laundry Room
Exterior
Garage Spaces 5.0
View Mountains/Hills
Roof Type Tile/Clay
Total Parking Spaces 5
Building
Lot Description Cul-De-Sac, Sidewalks
Story 2
Lot Size Range 7500-10889 SF
Sewer Public Sewer
Water Public
Level or Stories 2 Story
Others
Monthly Total Fees $345
Acceptable Financing Cash, Conventional, FHA, VA
Listing Terms Cash, Conventional, FHA, VA
Special Listing Condition Standard
Read Less

Bought with Real Broker



