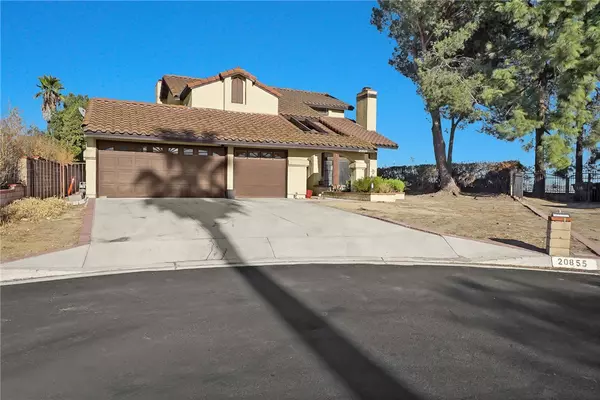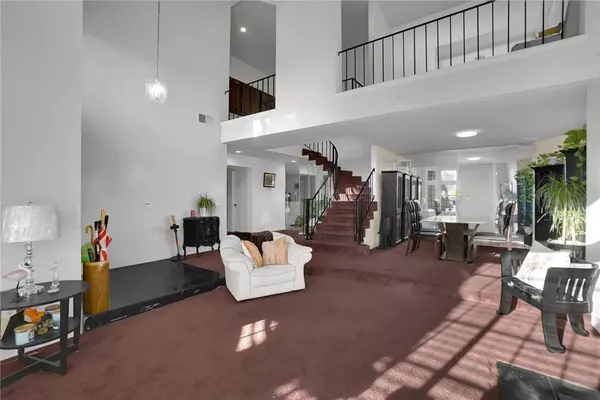For more information regarding the value of a property, please contact us for a free consultation.
20855 E Yellow Feather Circle Walnut, CA 91789
Want to know what your home might be worth? Contact us for a FREE valuation!

Our team is ready to help you sell your home for the highest possible price ASAP
Key Details
Property Type Single Family Home
Sub Type Detached
Listing Status Sold
Purchase Type For Sale
Square Footage 2,755 sqft
Price per Sqft $515
MLS Listing ID WS24240871
Sold Date 01/03/25
Style Detached
Bedrooms 5
Full Baths 3
HOA Y/N No
Year Built 1986
Lot Size 0.354 Acres
Acres 0.3539
Property Description
Location, Location, Location. Awesome home with a huge lot on a Cul-De-Sac with spectacular views and the award winning Walnut school district in the prestigious city of Walnut. This property features 5 bedrooms, 3 bathrooms, one bedroom with bathroom downstairs. The formal entry welcomes you to an open floor plan with a large living room, fireplace, dining area, high ceilings with natural light and a wonderful staircase. The spacious kitchen has been remodeled with granite countertops, center island and recessed lighting that opens up to the family room with cozy fireplace and wet bar. The master suite has an updated exterior balcony with beautiful views, walk-in closet, dual sinks, corner tub with views and separate shower. Home has a three car garage with direct access and large driveway for plenty of parking at front and the large back yard is very private with incredible views of mountains and city lights thats perfect for entertainment or just to relax. This home is centrally located and close to all including award winning schools, shopping, restaurants, parks and freeways. This one is definitely a must see and will not last!!
Location, Location, Location. Awesome home with a huge lot on a Cul-De-Sac with spectacular views and the award winning Walnut school district in the prestigious city of Walnut. This property features 5 bedrooms, 3 bathrooms, one bedroom with bathroom downstairs. The formal entry welcomes you to an open floor plan with a large living room, fireplace, dining area, high ceilings with natural light and a wonderful staircase. The spacious kitchen has been remodeled with granite countertops, center island and recessed lighting that opens up to the family room with cozy fireplace and wet bar. The master suite has an updated exterior balcony with beautiful views, walk-in closet, dual sinks, corner tub with views and separate shower. Home has a three car garage with direct access and large driveway for plenty of parking at front and the large back yard is very private with incredible views of mountains and city lights thats perfect for entertainment or just to relax. This home is centrally located and close to all including award winning schools, shopping, restaurants, parks and freeways. This one is definitely a must see and will not last!!
Location
State CA
County Los Angeles
Area Walnut (91789)
Interior
Cooling Central Forced Air
Fireplaces Type FP in Family Room, FP in Living Room
Laundry Laundry Room, Inside
Exterior
Parking Features Direct Garage Access
Garage Spaces 3.0
View Mountains/Hills, City Lights
Total Parking Spaces 3
Building
Lot Description Cul-De-Sac, Sidewalks
Story 2
Sewer Public Sewer
Water Public
Level or Stories 2 Story
Others
Acceptable Financing Submit
Listing Terms Submit
Special Listing Condition Standard
Read Less

Bought with JACKY MAI • PARTNER Real Estate



