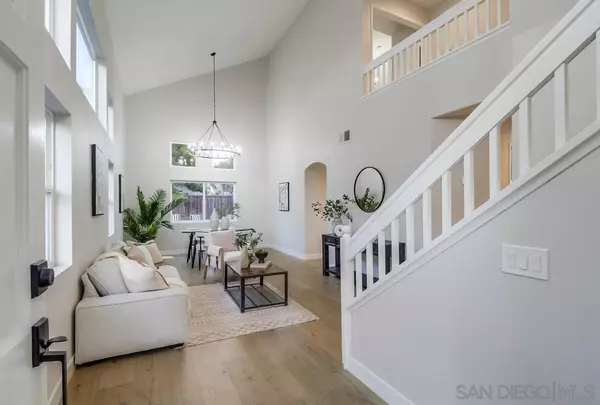For more information regarding the value of a property, please contact us for a free consultation.
11757 Pickford Rd San Diego, CA 92131
Want to know what your home might be worth? Contact us for a FREE valuation!

Our team is ready to help you sell your home for the highest possible price ASAP
Key Details
Property Type Single Family Home
Sub Type Detached
Listing Status Sold
Purchase Type For Sale
Square Footage 1,961 sqft
Price per Sqft $815
Subdivision Scripps Ranch
MLS Listing ID 240028803
Sold Date 01/03/25
Style Detached
Bedrooms 4
Full Baths 3
HOA Fees $45/mo
HOA Y/N Yes
Year Built 1996
Lot Size 4,834 Sqft
Acres 0.11
Property Description
Welcome to this stunning, newly upgraded 4-bedroom, 3-bathroom home in the highly sought-after Scripps Ranch community! Boasting 1,961 sqft, you'll be welcomed by modern new laminate wood flooring throughout and vaulted ceilings that create an airy, inviting ambiance. The modern kitchen is a chef's dream, with sleek stainless steel appliances, ample storage, and direct access to the warm and inviting family room. The versatile layout includes a convenient downstairs bedroom and full bathroom.
The expansive open floor plan is bathed in natural light, perfect for entertaining and creating lasting memories. The backyard is low maintenance and perfect for entertaining complete with a BBQ island and pizza oven! Additionally, this home features a spacious 2-car attached garage and ample driveway parking space, providing plenty of room for vehicles. With low HOA fees and no Mello Roos, this move-in ready gem offers exceptional value. Ideally located near restaurants, stores, and parks, and just minutes from top-rated schools and easy access to I-15/56, this bright, spacious, and beautifully appointed home is a must-see! Don't miss out on this incredible opportunity to own a piece of paradise in Scripps Ranch!
Location
State CA
County San Diego
Community Scripps Ranch
Area Scripps Miramar (92131)
Building/Complex Name Heatherwood
Zoning R-1:SINGLE
Rooms
Family Room 17x13
Master Bedroom 17x14
Bedroom 2 11x10
Bedroom 3 12x11
Bedroom 4 11x10
Living Room 12x12
Dining Room 12x11
Kitchen 15x8
Interior
Heating Natural Gas
Cooling Central Forced Air
Flooring Laminate
Fireplaces Number 1
Fireplaces Type FP in Family Room
Equipment Dishwasher, Dryer, Microwave, Range/Oven, Refrigerator, Washer
Appliance Dishwasher, Dryer, Microwave, Range/Oven, Refrigerator, Washer
Laundry Laundry Room
Exterior
Exterior Feature Stucco
Parking Features Attached
Garage Spaces 2.0
Fence Partial
View Parklike
Roof Type Tile/Clay
Total Parking Spaces 4
Building
Story 2
Lot Size Range 4000-7499 SF
Sewer Sewer Connected
Water Meter on Property
Level or Stories 2 Story
Others
Ownership Fee Simple
Monthly Total Fees $45
Acceptable Financing Cash, Conventional, VA
Listing Terms Cash, Conventional, VA
Pets Allowed Yes
Read Less

Bought with Mike Hinmon • Real Broker



