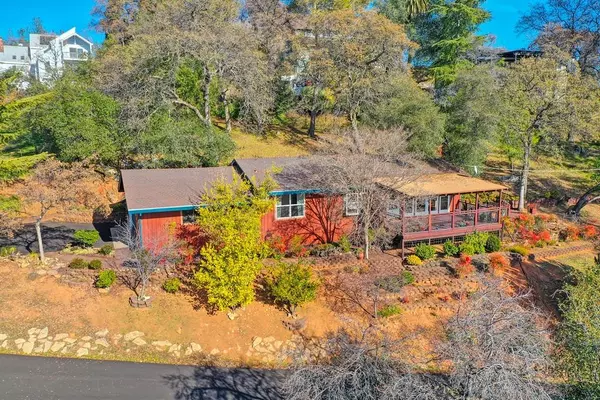For more information regarding the value of a property, please contact us for a free consultation.
570 Taylor RD Newcastle, CA 95658
Want to know what your home might be worth? Contact us for a FREE valuation!

Our team is ready to help you sell your home for the highest possible price ASAP
Key Details
Property Type Single Family Home
Sub Type Single Family Residence
Listing Status Sold
Purchase Type For Sale
Square Footage 1,128 sqft
Price per Sqft $483
MLS Listing ID 224132362
Sold Date 01/05/25
Bedrooms 2
Full Baths 2
HOA Y/N No
Originating Board MLS Metrolist
Year Built 1977
Lot Size 0.691 Acres
Acres 0.691
Property Description
Experience Privacy and Panoramic valley views from this sweet hilltop retreat.. This charming 2-bedroom, 2-bath home is warm and welcoming. Imagine waking up to sunlight streaming through floor-to-ceiling windows, illuminating the bamboo floors throughout this quaint home. A cozy inset seating area beckons you to relax and enjoy the peaceful surroundings. Outside, the covered front porch offers panoramic views of the Sacramento Valley. The expansive redwood patio has a built-in BBQ perfect for gatherings or quiet evenings under the stars. Nestled on just under an acre, this magical property provides a sense of escape. Attached garage has a workshop. Experience the serenity and comfort of this one-of-a-kind hideaway!
Location
State CA
County Placer
Area 12658
Direction Hwy 80 to Newcastle exit, left onto Newcastle rd, left onto Old State Hwy, follow to Taylor rd, left onto Taylor, driveway on the right
Rooms
Master Bathroom Tile, Tub w/Shower Over
Master Bedroom 0x0 Outside Access
Bedroom 2 0x0
Bedroom 3 0x0
Bedroom 4 0x0
Living Room 0x0 Cathedral/Vaulted, Deck Attached, View
Dining Room 0x0 Breakfast Nook, Dining Bar, Formal Area
Kitchen 0x0 Tile Counter
Family Room 0x0
Interior
Interior Features Formal Entry
Heating Central, Electric
Cooling Ceiling Fan(s), Central
Flooring Bamboo
Fireplaces Number 1
Fireplaces Type Insert, Raised Hearth, Electric, Stone
Window Features Dual Pane Full
Appliance Gas Cook Top, Built-In Gas Oven, Built-In Refrigerator, Dishwasher, Disposal, Microwave, Tankless Water Heater
Laundry In Garage
Exterior
Exterior Feature Uncovered Courtyard
Parking Features Attached, RV Access, Uncovered Parking Space, Garage Facing Side, Guest Parking Available, Workshop in Garage
Garage Spaces 1.0
Fence Fenced
Utilities Available Electric
View Panoramic, City, Hills
Roof Type Composition
Topography Hillside,Lot Grade Varies,Trees Many,Upslope
Street Surface Paved
Porch Front Porch, Uncovered Patio
Private Pool No
Building
Lot Description Private, Shape Irregular, Landscape Front, See Remarks, Low Maintenance
Story 1
Foundation ConcretePerimeter, Raised
Sewer Sewer Connected, Public Sewer
Water Meter on Site, Public
Architectural Style Ranch
Level or Stories One
Schools
Elementary Schools Newcastle Elementary
Middle Schools Newcastle Elementary
High Schools Placer Union High
School District Placer
Others
Senior Community No
Tax ID 031-250-012-000
Special Listing Condition None
Pets Allowed Yes
Read Less

Bought with Realty One Group Complete



