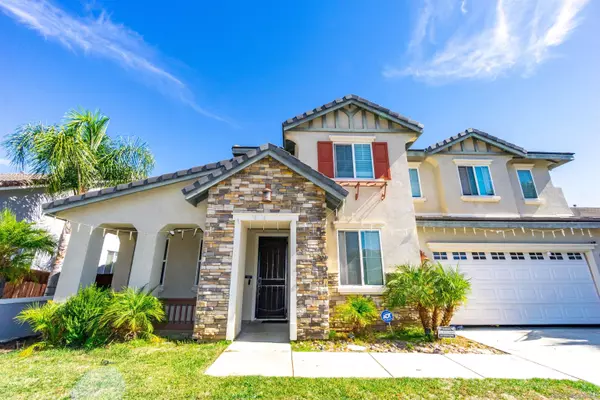For more information regarding the value of a property, please contact us for a free consultation.
36914 Wax Myrtle Place Murrieta, CA 92562
Want to know what your home might be worth? Contact us for a FREE valuation!

Our team is ready to help you sell your home for the highest possible price ASAP
Key Details
Property Type Single Family Home
Sub Type Detached
Listing Status Sold
Purchase Type For Sale
Square Footage 3,668 sqft
Price per Sqft $212
MLS Listing ID 240025097
Sold Date 12/30/24
Style Detached
Bedrooms 6
Full Baths 4
HOA Y/N No
Year Built 2004
Property Description
HUGE PRICE DROP 11/22! Home is adjacent to freeway and accounted for in the price adjustment. Welcome to your beautiful home in prestigious Murrieta Oaks, a NON- HOA community! This stunning home features a sparkling pool and spa creating the perfect oasis for summer gatherings and relaxing weekends. The spacious square feet boasts 5 Bedrooms (one more optional for 6 total), 4 Bathrooms, Family room downstairs, PLUS Large loft upstairs, Elegant Dining room, and 3 Car garage. Inside, you'll find an inviting open-concept layout with modern finishes. The gourmet kitchen boasts a double oven, butler walk in pantry, and tons of cabinet space. Step right outside to your outdoor entertainment utopia. Once upstairs enter into your luxurious master suite, a serene retreat designed for ultimate relaxation. The master suite has a large walk-in closet, bathroom with HIS/HER sinks, complete with a deep soaking tub that beckons for a long, soothing soak. In the are, enjoy the multitude of hiking trails, parks, eateries and shopping nearby! Conveniently located next to the 215 or 15 freeway and award wining Antelope elementary school. Located in a desirable neighborhood, this property offers a true haven for you and your family. You don't want to wait on this cul-de-sac home. Don't miss the opportunity to make this slice of paradise your own!
Location
State CA
County Riverside
Community Out Of Area
Area Riv Cty-Murrieta (92562)
Rooms
Family Room 24X16
Master Bedroom 27X15
Bedroom 2 15X11
Bedroom 3 14X12
Bedroom 4 12X10
Bedroom 5 12X10
Living Room 14X14
Dining Room 14X14
Kitchen 14X14
Interior
Heating Electric
Cooling Central Forced Air
Fireplaces Number 1
Fireplaces Type FP in Family Room
Equipment Dishwasher, Microwave, Pool/Spa/Equipment, Double Oven
Appliance Dishwasher, Microwave, Pool/Spa/Equipment, Double Oven
Laundry Closet Full Sized
Exterior
Exterior Feature Stucco
Parking Features Attached
Garage Spaces 3.0
Fence Full, Blockwall
Pool Below Ground, Private
Roof Type Tile/Clay
Total Parking Spaces 5
Building
Story 2
Lot Size Range 7500-10889 SF
Sewer Sewer Connected
Water Meter on Property
Level or Stories 2 Story
Others
Ownership Fee Simple
Monthly Total Fees $400
Acceptable Financing Cal Vet, Cash, Conventional, FHA, VA
Listing Terms Cal Vet, Cash, Conventional, FHA, VA
Read Less

Bought with Litsa Peters • Realty One Group Pacific



