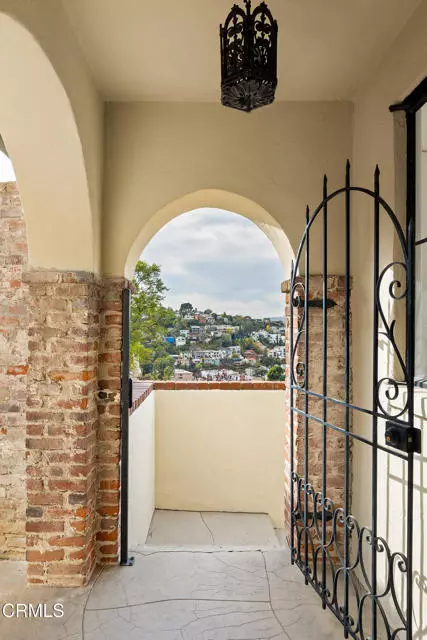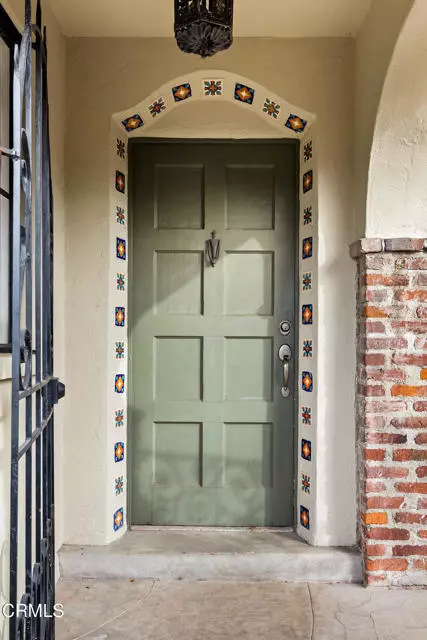For more information regarding the value of a property, please contact us for a free consultation.
2464 Micheltorena Street Los Angeles, CA 90039
Want to know what your home might be worth? Contact us for a FREE valuation!

Our team is ready to help you sell your home for the highest possible price ASAP
Key Details
Property Type Single Family Home
Sub Type Detached
Listing Status Sold
Purchase Type For Sale
Square Footage 2,066 sqft
Price per Sqft $1,222
MLS Listing ID P1-20111
Sold Date 01/07/25
Style Detached
Bedrooms 3
Full Baths 2
HOA Y/N No
Year Built 1940
Lot Size 8,636 Sqft
Acres 0.1983
Property Description
Prime Silver Lake Spanish Colonial Revival, located in the Moreno Highlands and gently raised above the street to capture the optimal viewscape, this striking residence takes inspiration from both Moorish and Renaissance design and offers its next steward boundless opportunities. Dramatic details include complex roof forms of varying heights; lacy gates and balconies; hand-painted inlaid tiles and an enclosed courtyard with fountain, creating a theatrical effect found in great favor during the period. Grand vaulted living room for gracious entertaining, kitchen and dining room with glass atrium. First floor bedroom or den with full bathroom. Commanding spiral staircase leads to the second level with a curvaceous sunroom and viewing balcony, as well as two additional bedrooms with shared bathroom. Flat rear yard and garden. Street-side one car garage.
Prime Silver Lake Spanish Colonial Revival, located in the Moreno Highlands and gently raised above the street to capture the optimal viewscape, this striking residence takes inspiration from both Moorish and Renaissance design and offers its next steward boundless opportunities. Dramatic details include complex roof forms of varying heights; lacy gates and balconies; hand-painted inlaid tiles and an enclosed courtyard with fountain, creating a theatrical effect found in great favor during the period. Grand vaulted living room for gracious entertaining, kitchen and dining room with glass atrium. First floor bedroom or den with full bathroom. Commanding spiral staircase leads to the second level with a curvaceous sunroom and viewing balcony, as well as two additional bedrooms with shared bathroom. Flat rear yard and garden. Street-side one car garage.
Location
State CA
County Los Angeles
Area Los Angeles (90039)
Interior
Cooling Central Forced Air
Flooring Wood
Fireplaces Type Decorative
Equipment Dishwasher, Refrigerator, Gas Range
Appliance Dishwasher, Refrigerator, Gas Range
Laundry Closet Stacked, Kitchen
Exterior
Garage Spaces 1.0
Fence Chain Link
View Landmark, Trees/Woods, City Lights
Roof Type Spanish Tile
Total Parking Spaces 1
Building
Lot Description Sprinklers In Front
Story 2
Lot Size Range 7500-10889 SF
Sewer Sewer Paid
Water Public
Architectural Style Mediterranean/Spanish
Level or Stories 2 Story
Others
Acceptable Financing Cash, Cash To New Loan
Listing Terms Cash, Cash To New Loan
Special Listing Condition Standard
Read Less

Bought with NON LISTED OFFICE



