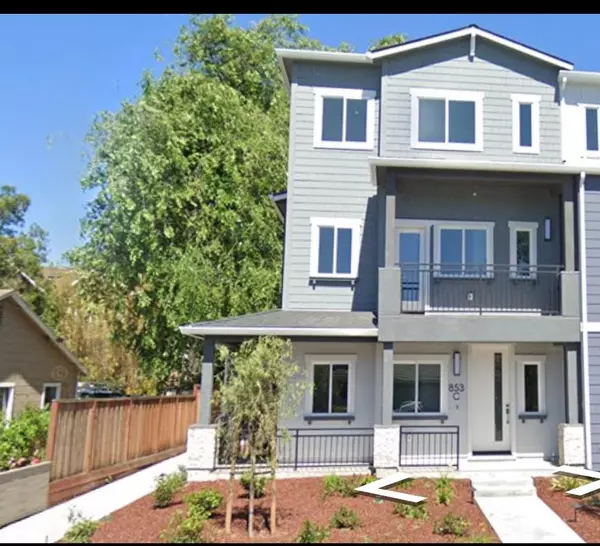For more information regarding the value of a property, please contact us for a free consultation.
853 C Sierra Vista AVE Mountain View, CA 94043
Want to know what your home might be worth? Contact us for a FREE valuation!

Our team is ready to help you sell your home for the highest possible price ASAP
Key Details
Property Type Townhouse
Sub Type Townhouse
Listing Status Sold
Purchase Type For Sale
Square Footage 1,850 sqft
Price per Sqft $1,620
MLS Listing ID ML81982835
Sold Date 01/07/25
Style Modern / High Tech
Bedrooms 4
Full Baths 3
Half Baths 1
HOA Fees $295
HOA Y/N 1
Year Built 2024
Property Description
BRAND-NEW CONSTRUCTION, Beautiful New Homes. Almost SOLD OUT Bring your FULL Offer soon. Situated in Mountain View's upscale, highly sought-after Monta Loma neighborhood. Seller Concession. Luxury Construction by MBIHDGroups, Bay Area Premier Builder. Stunning End-Unit, Conner-Lot home (Feels like Single Family Home), 1850 SF of living space, natural light, 4 Beds/4 Baths, EXPANSIVE UPSTAIRS PRIMARY SUITE, Chef's Kitchen, GROUND-LEVEL GUEST SUITE. Private Front Porch, Large Private Side Porch, Private Balcony, Amazing low-maintenance Landscape. A charming park is just down the street. Attached, 2-car garage with a pre-installed EV charger, plumbed for solar. This stunning open-concept floor plan boasts West Elm lighting & high-end finishes throughout. The epitome of luxury living, from beautiful Flooring, Pantry, Shaker cabinets, Double ovens, Lacava & Kohler bathroom sinks, Toto toilets, dual-zone HVAC, and First-Year HOA Incentive. Minutes away from Tech Giants: Google, Microsoft, ARM, Intuit, NVIDIA, Samsung, Apple, & Meta with convenient access to Downtown Mountain View & Los Altos, and California Ave. (Palo Alto). Featuring award-winning MV/Los Altos Schools (top-rated Los Altos High School). Tour it, before it is gone!
Location
State CA
County Santa Clara
Area Rengstorff
Building/Complex Name Colony Sierra Homes Association
Zoning R3-2
Rooms
Family Room Kitchen / Family Room Combo
Other Rooms Library, Office Area, Storage
Dining Room Breakfast Bar, Breakfast Nook, Dining Area, Dining Area in Family Room, Eat in Kitchen, Formal Dining Room
Kitchen Ice Maker, Island, Microwave, Oven - Built-In, Oven - Double, Oven - Electric, Oven - Self Cleaning, Pantry, Refrigerator, Trash Compactor
Interior
Heating Central Forced Air, Heating - 2+ Zones
Cooling Central AC, Multi-Zone
Flooring Stone
Laundry Electricity Hookup (220V), In Utility Room, Inside, Upper Floor
Exterior
Parking Features Attached Garage
Garage Spaces 2.0
Fence Fenced, Partial Fencing, Rail, Wood
Community Features Garden / Greenbelt / Trails
Utilities Available Public Utilities
View Mountains, Park, Water Front
Roof Type Composition
Building
Story 3
Unit Features Corner Unit,End Unit,Unit Faces Street
Foundation Concrete Slab
Sewer Sewer - Public
Water Public
Level or Stories 3
Others
HOA Fee Include Common Area Electricity,Decks,Exterior Painting,Fencing,Insurance,Insurance - Common Area,Insurance - Flood ,Insurance - Hazard ,Insurance - Liability ,Landscaping / Gardening,Maintenance - Common Area,Maintenance - Exterior,Management Fee,Reserves,Roof
Restrictions None
Tax ID 153-03-039
Security Features Fire Alarm ,Fire System - Sprinkler
Horse Property No
Special Listing Condition New Subdivision
Read Less

© 2025 MLSListings Inc. All rights reserved.
Bought with Cynthia Chang • Coldwell Banker Realty



